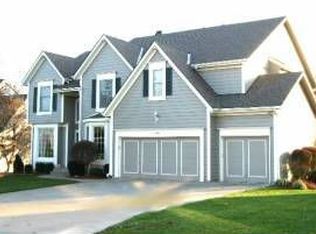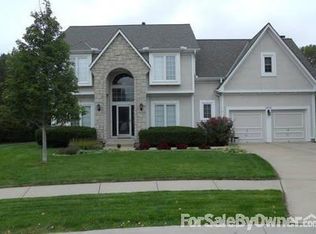Sold
Price Unknown
2901 SW 14th St, Lees Summit, MO 64081
4beds
2,940sqft
Single Family Residence
Built in 1988
0.31 Acres Lot
$476,500 Zestimate®
$--/sqft
$3,342 Estimated rent
Home value
$476,500
$453,000 - $500,000
$3,342/mo
Zestimate® history
Loading...
Owner options
Explore your selling options
What's special
Lovingly maintained, one owner home nestled on a culdesac lot! Incredible blend of character and updates including new carpet and fresh interior paint throughout! The spacious Great room with custom built-ins, wall of windows and gas fireplace walks out to large deck overlooking the private yard with mature trees and walking trail behind! Kitchen features double oven, granite countertops, breakfast bar and ample cabinet/counter space. Step down to the Hearth room for additional living and dining space with 2nd fireplace, vaulted ceiling and built-in window seats. The main level also offers a formal dining/flex room, office space, laundry and half bath. Upstairs, you'll find the generous sized Primary suite, complete with a sitting room, Trey ceiling, walk-in closet, and a private bath with double vanity, whirlpool tub, and tile shower. The second and third bedrooms share a jack and Jill bath, each with their own walk-in closet. The fourth bedroom has a walk-in closet and private full bath with a shower. Daylight lower level offers plenty of storage and is ready for future finish! Sought after Longview Farms neighborhood offers an array of amenities-swimming pool, tennis courts, play area and walking trails. Convenient location close to shops, dining, highways and Top Rated Lee’s Summit Schools!
Zillow last checked: 8 hours ago
Listing updated: August 29, 2023 at 08:31am
Listing Provided by:
Mikki Armstrong 816-820-5733,
ReeceNichols - Lees Summit
Bought with:
Jenni Bryan, 2005039468
ReeceNichols- Leawood Town Center
Source: Heartland MLS as distributed by MLS GRID,MLS#: 2447702
Facts & features
Interior
Bedrooms & bathrooms
- Bedrooms: 4
- Bathrooms: 4
- Full bathrooms: 3
- 1/2 bathrooms: 1
Primary bedroom
- Features: Carpet, Ceiling Fan(s), Walk-In Closet(s)
- Level: Second
- Dimensions: 14 x 12
Bedroom 2
- Features: Carpet, Ceiling Fan(s), Walk-In Closet(s)
- Level: Second
- Dimensions: 15 x 12
Bedroom 3
- Features: Carpet, Walk-In Closet(s)
- Level: Second
- Dimensions: 13 x 11
Bedroom 4
- Features: Carpet, Walk-In Closet(s)
- Level: Second
- Dimensions: 12 x 11
Primary bathroom
- Features: Double Vanity, Separate Shower And Tub
- Level: Second
- Dimensions: 17 x 13
Bathroom 2
- Features: Built-in Features, Ceramic Tiles, Shower Only
- Level: Second
- Dimensions: 13 x 6
Bathroom 3
- Features: Carpet, Ceramic Tiles, Shower Over Tub
- Level: Second
- Dimensions: 8 x 8
Dining room
- Features: Carpet
- Level: Main
- Dimensions: 14 x 11
Great room
- Features: Built-in Features, Carpet, Fireplace
- Level: Main
- Dimensions: 20 x 16
Half bath
- Level: Main
- Dimensions: 6 x 5
Hearth room
- Features: Carpet, Ceiling Fan(s), Fireplace
- Level: Main
- Dimensions: 19 x 15
Kitchen
- Features: Granite Counters, Pantry
- Level: Main
- Dimensions: 14 x 10
Laundry
- Features: Built-in Features
- Level: Main
- Dimensions: 6 x 5
Office
- Features: Carpet
- Level: Main
- Dimensions: 14 x 12
Sitting room
- Features: Carpet, Ceiling Fan(s)
- Level: Second
- Dimensions: 13 x 10
Heating
- Forced Air
Cooling
- Attic Fan, Electric
Appliances
- Included: Dishwasher, Disposal, Double Oven, Microwave, Built-In Electric Oven
- Laundry: Laundry Room, Main Level
Features
- Ceiling Fan(s), Central Vacuum, Pantry, Vaulted Ceiling(s), Walk-In Closet(s)
- Flooring: Carpet, Tile, Wood
- Doors: Storm Door(s)
- Windows: Skylight(s), Thermal Windows
- Basement: Concrete,Daylight,Sump Pump
- Number of fireplaces: 2
- Fireplace features: Gas, Great Room, Hearth Room
Interior area
- Total structure area: 2,940
- Total interior livable area: 2,940 sqft
- Finished area above ground: 2,940
- Finished area below ground: 0
Property
Parking
- Total spaces: 2
- Parking features: Attached, Garage Faces Front
- Attached garage spaces: 2
Features
- Patio & porch: Deck, Porch
- Spa features: Bath
Lot
- Size: 0.31 Acres
- Features: Cul-De-Sac, Level
Details
- Parcel number: 62910021700000000
Construction
Type & style
- Home type: SingleFamily
- Architectural style: Traditional
- Property subtype: Single Family Residence
Materials
- Brick/Mortar, Stucco
- Roof: Composition
Condition
- Year built: 1988
Utilities & green energy
- Sewer: Public Sewer
- Water: Public
Community & neighborhood
Security
- Security features: Security System, Smoke Detector(s)
Location
- Region: Lees Summit
- Subdivision: Longview Farm
HOA & financial
HOA
- Has HOA: Yes
- HOA fee: $80 monthly
- Amenities included: Play Area, Pool, Tennis Court(s), Trail(s)
- Services included: Curbside Recycle, Trash
- Association name: Longview Farm HOA
Other
Other facts
- Listing terms: Cash,Conventional,FHA,VA Loan
- Ownership: Private
- Road surface type: Paved
Price history
| Date | Event | Price |
|---|---|---|
| 8/25/2023 | Sold | -- |
Source: | ||
| 8/7/2023 | Pending sale | $420,000$143/sqft |
Source: | ||
| 8/7/2023 | Contingent | $420,000$143/sqft |
Source: | ||
| 8/3/2023 | Listed for sale | $420,000$143/sqft |
Source: | ||
Public tax history
| Year | Property taxes | Tax assessment |
|---|---|---|
| 2024 | $5,762 +0.7% | $79,800 |
| 2023 | $5,720 +20.7% | $79,800 +35.9% |
| 2022 | $4,739 -2% | $58,710 |
Find assessor info on the county website
Neighborhood: 64081
Nearby schools
GreatSchools rating
- 5/10Longview Farm Elementary SchoolGrades: K-5Distance: 0.7 mi
- 7/10Pleasant Lea Middle SchoolGrades: 6-8Distance: 2.9 mi
- 9/10Lee's Summit West High SchoolGrades: 9-12Distance: 2.6 mi
Schools provided by the listing agent
- Elementary: Longview Farms
- Middle: Pleasant Lea
- High: Lee's Summit West
Source: Heartland MLS as distributed by MLS GRID. This data may not be complete. We recommend contacting the local school district to confirm school assignments for this home.
Get a cash offer in 3 minutes
Find out how much your home could sell for in as little as 3 minutes with a no-obligation cash offer.
Estimated market value
$476,500
Get a cash offer in 3 minutes
Find out how much your home could sell for in as little as 3 minutes with a no-obligation cash offer.
Estimated market value
$476,500

