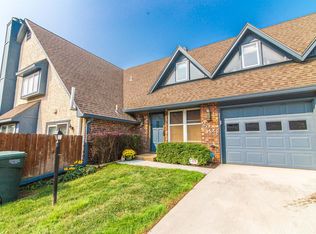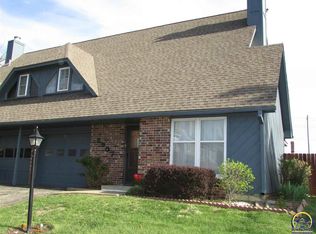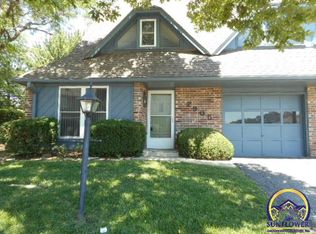Sold on 04/06/23
Price Unknown
2901 SW Foxcroft 1 Ct, Topeka, KS 66614
2beds
1,333sqft
Townhouse, Residential
Built in 1975
2,178 Square Feet Lot
$131,300 Zestimate®
$--/sqft
$1,553 Estimated rent
Home value
$131,300
$117,000 - $146,000
$1,553/mo
Zestimate® history
Loading...
Owner options
Explore your selling options
What's special
Maintenace free Quail Creek Townhome with 2 BR, 1.5 BA, fireplace in living room, unfinished partial basement, single car attached garage, privacy fenced patio area. Needs TLC but priced accordingly. Property was built prior to 1978, Lead Based Paint Potentially Exists. This property may qualify for Seller Financing (Vendee). If utilities are off due to property condition, Seller will not repair to facilitate inspections or appraisal. Water is off, property failed winterization. Seller had the recommended repairs to furnace completed. Hazard insurance is paid to the HOA annually (last March it was $494.17).
Zillow last checked: 8 hours ago
Listing updated: April 06, 2023 at 09:10am
Listed by:
Tammy Forshee 785-221-4375,
Forshee Realty
Bought with:
Debbie Gillum, 00231243
Hawks R/E Professionals
Source: Sunflower AOR,MLS#: 226719
Facts & features
Interior
Bedrooms & bathrooms
- Bedrooms: 2
- Bathrooms: 2
- Full bathrooms: 1
- 1/2 bathrooms: 1
Primary bedroom
- Level: Upper
- Area: 202.3
- Dimensions: 17 X 11.9
Bedroom 2
- Level: Upper
- Area: 165
- Dimensions: 15 X 11
Dining room
- Level: Main
- Area: 95
- Dimensions: 10 X 9.5
Kitchen
- Level: Main
- Area: 133
- Dimensions: 14 X 9.5
Laundry
- Level: Basement
Living room
- Level: Main
- Dimensions: 15.9 X 11 & 10 X 8
Heating
- Natural Gas
Cooling
- Central Air
Appliances
- Laundry: In Basement
Features
- Basement: Concrete,Partial,Unfinished
- Number of fireplaces: 1
- Fireplace features: One, Living Room
Interior area
- Total structure area: 1,333
- Total interior livable area: 1,333 sqft
- Finished area above ground: 1,333
- Finished area below ground: 0
Property
Parking
- Parking features: Attached
- Has attached garage: Yes
Features
- Levels: Two
- Patio & porch: Patio
- Fencing: Privacy
Lot
- Size: 2,178 sqft
- Features: Corner Lot, Cul-De-Sac
Details
- Parcel number: R59728
- Special conditions: Real Estate Owned
Construction
Type & style
- Home type: Townhouse
- Property subtype: Townhouse, Residential
Condition
- Year built: 1975
Utilities & green energy
- Water: Public
Community & neighborhood
Location
- Region: Topeka
- Subdivision: Foxcroft 2
HOA & financial
HOA
- Has HOA: Yes
- HOA fee: $240 monthly
- Services included: Trash, Maintenance Grounds, Snow Removal, Parking, Exterior Paint, Management, Roof Replace, Pool, Tennis Court(s), Road Maintenance
- Association name: Highland Management, LLC
Price history
| Date | Event | Price |
|---|---|---|
| 4/6/2023 | Sold | -- |
Source: | ||
| 10/19/2022 | Sold | -- |
Source: Public Record | ||
Public tax history
| Year | Property taxes | Tax assessment |
|---|---|---|
| 2025 | -- | $14,988 +2% |
| 2024 | $2,016 -2.1% | $14,694 +2% |
| 2023 | $2,059 +9.6% | $14,405 +13% |
Find assessor info on the county website
Neighborhood: Foxcroft
Nearby schools
GreatSchools rating
- 6/10Mcclure Elementary SchoolGrades: PK-5Distance: 0.5 mi
- 6/10Marjorie French Middle SchoolGrades: 6-8Distance: 0.6 mi
- 3/10Topeka West High SchoolGrades: 9-12Distance: 1.1 mi
Schools provided by the listing agent
- Elementary: McClure Elementary School/USD 501
- Middle: French Middle School/USD 501
- High: Topeka West High School/USD 501
Source: Sunflower AOR. This data may not be complete. We recommend contacting the local school district to confirm school assignments for this home.


