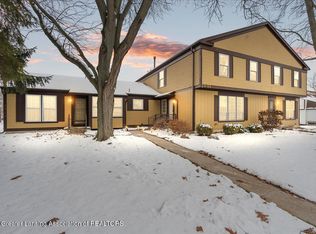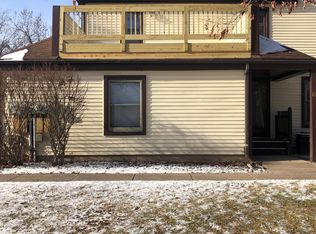Sold for $110,000 on 09/08/25
$110,000
2901 Staten Ave UNIT 15, Lansing, MI 48910
3beds
1,218sqft
Condominium
Built in 1978
-- sqft lot
$111,200 Zestimate®
$90/sqft
$1,587 Estimated rent
Home value
$111,200
$102,000 - $121,000
$1,587/mo
Zestimate® history
Loading...
Owner options
Explore your selling options
What's special
Welcome to 2901 Staten Ave. in Lansing!
This charming 3 bedroom, 1.5 bath condo offers comfortable living with a spacious layout. The finished basement provides extra versatile space perfect for a rec room, home office or an additional living room. Ideally located near the new Mclaren hospital, and all amentities Lansing and East Lansing has to offer. This home combines convenience with style! Perfect for anyone looking for a move-in ready home! PLUS the furnace, air conditioner, and water heater all new in January 2025. Don't miss out on this fantastic opportunity!
Zillow last checked: 8 hours ago
Listing updated: September 18, 2025 at 06:23pm
Listed by:
Troy M Davis 517-515-2866,
Five Star Real Estate - Lansing,
Donovan P Thomas 517-881-0952,
Five Star Real Estate - Lansing
Bought with:
Tina Batterson, 6501414494
Home Towne Real Estate
Source: Greater Lansing AOR,MLS#: 289832
Facts & features
Interior
Bedrooms & bathrooms
- Bedrooms: 3
- Bathrooms: 2
- Full bathrooms: 1
- 1/2 bathrooms: 1
Primary bedroom
- Level: Second
- Area: 138 Square Feet
- Dimensions: 13.8 x 10
Bedroom 2
- Level: Second
- Area: 122.4 Square Feet
- Dimensions: 13.6 x 9
Bedroom 3
- Level: Second
- Area: 107 Square Feet
- Dimensions: 10.7 x 10
Dining room
- Level: First
- Area: 77.6 Square Feet
- Dimensions: 9.7 x 8
Kitchen
- Level: First
- Area: 94.05 Square Feet
- Dimensions: 9.9 x 9.5
Living room
- Level: First
- Area: 244.88 Square Feet
- Dimensions: 21.11 x 11.6
Heating
- Forced Air, Natural Gas
Cooling
- Central Air
Appliances
- Included: Refrigerator, Electric Oven, Dishwasher
- Laundry: In Unit
Features
- Flooring: Carpet, Vinyl
- Basement: Partially Finished
- Has fireplace: No
Interior area
- Total structure area: 1,504
- Total interior livable area: 1,218 sqft
- Finished area above ground: 1,020
- Finished area below ground: 198
Property
Parking
- Total spaces: 1
- Parking features: Garage Faces Rear
- Garage spaces: 1
Features
- Levels: Two
- Stories: 2
Lot
- Size: 871.20 sqft
Details
- Foundation area: 484
- Parcel number: 33010126407015
- Zoning description: Zoning
Construction
Type & style
- Home type: Condo
- Property subtype: Condominium
Materials
- Vinyl Siding
- Roof: Shingle
Condition
- Year built: 1978
Utilities & green energy
- Sewer: Public Sewer
- Water: Public
Community & neighborhood
Location
- Region: Lansing
- Subdivision: Tammany Hill
HOA & financial
HOA
- Has HOA: Yes
- HOA fee: $400 monthly
- Amenities included: Landscaping, Maintenance Grounds, Maintenance Structure
- Services included: Snow Removal, Liability Insurance, Maintenance Grounds, Fire Insurance, Maintenance Structure
- Association name: Tammany Hills
Other
Other facts
- Listing terms: Cash,Conventional,FHA
- Road surface type: Paved
Price history
| Date | Event | Price |
|---|---|---|
| 10/13/2025 | Listing removed | $1,600$1/sqft |
Source: Zillow Rentals | ||
| 9/29/2025 | Listed for rent | $1,600$1/sqft |
Source: Zillow Rentals | ||
| 9/8/2025 | Sold | $110,000-15.4%$90/sqft |
Source: | ||
| 7/21/2025 | Listed for sale | $130,000+78.9%$107/sqft |
Source: | ||
| 2/29/2016 | Sold | $72,653+73%$60/sqft |
Source: | ||
Public tax history
| Year | Property taxes | Tax assessment |
|---|---|---|
| 2024 | $2,108 | $53,100 +15.4% |
| 2023 | -- | $46,000 +27.1% |
| 2022 | -- | $36,200 +7.7% |
Find assessor info on the county website
Neighborhood: Forest View
Nearby schools
GreatSchools rating
- 6/10Forest View SchoolGrades: PK-3Distance: 0.3 mi
- 4/10Eastern High SchoolGrades: 7-12Distance: 2.7 mi
- 5/10Cavanaugh SchoolGrades: PK-3Distance: 2.5 mi
Schools provided by the listing agent
- High: Lansing
Source: Greater Lansing AOR. This data may not be complete. We recommend contacting the local school district to confirm school assignments for this home.

Get pre-qualified for a loan
At Zillow Home Loans, we can pre-qualify you in as little as 5 minutes with no impact to your credit score.An equal housing lender. NMLS #10287.
Sell for more on Zillow
Get a free Zillow Showcase℠ listing and you could sell for .
$111,200
2% more+ $2,224
With Zillow Showcase(estimated)
$113,424
