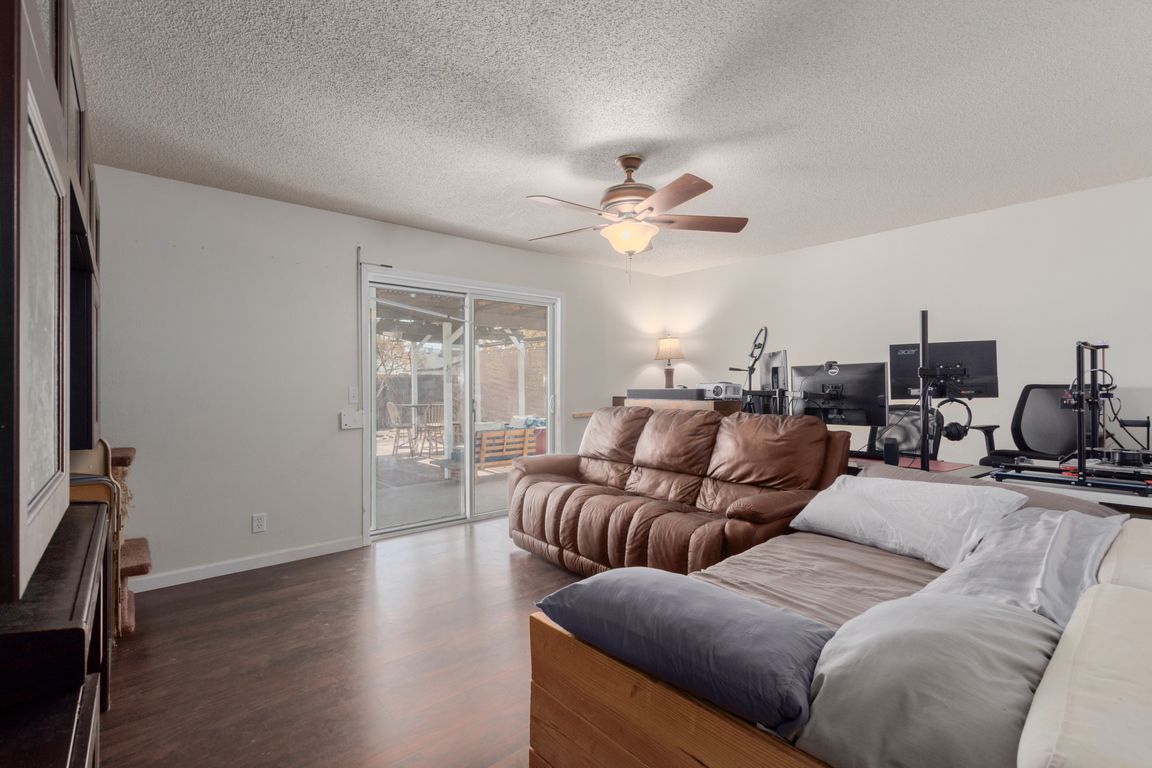
For salePrice cut: $7.1K (10/23)
$399,900
3beds
1,148sqft
2901 W Corrine Dr, Phoenix, AZ 85029
3beds
1,148sqft
Single family residence
Built in 1959
6,969 sqft
1 Attached garage space
$348 price/sqft
What's special
Eat-in kitchenPrimary bedroomPrivate bathroomCorner lotAmple wood cabinetrySliding doorsSpacious covered patio
Seize the chance to own this charming 3-bedroom, 2-bath residence on a coveted corner lot! Discover a serene living room with a soothing palette, wood-look flooring, and sliding doors hat lead to the backyard for seamless indoor-outdoor flooring. The eat-in kitchen comes with quartz counters, ample wood cabinetry, and essential built-in ...
- 21 days |
- 321 |
- 5 |
Source: MLS of Southern Arizona,MLS#: 22525922
Travel times
Living Room
Kitchen
Primary Bedroom
Zillow last checked: 7 hours ago
Listing updated: October 23, 2025 at 07:50am
Listed by:
Sabrina Reeder 520-904-7375,
Forest Properties, Inc
Source: MLS of Southern Arizona,MLS#: 22525922
Facts & features
Interior
Bedrooms & bathrooms
- Bedrooms: 3
- Bathrooms: 2
- Full bathrooms: 2
Rooms
- Room types: None
Primary bathroom
- Features: Shower & Tub
Dining room
- Features: Dining Area
Kitchen
- Description: Countertops: Non-laminate
Heating
- Energy Star Qualified Equipment, Natural Gas
Cooling
- Ceiling Fans, Central Air, ENERGY STAR Qualified Equipment
Appliances
- Included: Dishwasher, Disposal, Electric Cooktop, Electric Oven, Microwave, Refrigerator, Dryer, Washer, Water Heater: ENERGY STAR Qualified Water Heater
- Laundry: Storage
Features
- High Speed Internet, Living Room
- Flooring: Carpet, Ceramic Tile, Laminate
- Windows: Window Covering: Stay
- Has basement: No
- Has fireplace: No
- Fireplace features: None
Interior area
- Total structure area: 1,148
- Total interior livable area: 1,148 sqft
Property
Parking
- Total spaces: 1
- Parking features: No RV Parking, Attached, Concrete
- Has attached garage: Yes
- Carport spaces: 1
- Has uncovered spaces: Yes
- Details: RV Parking: None
Accessibility
- Accessibility features: None
Features
- Levels: One
- Stories: 1
- Pool features: None
- Spa features: None
- Fencing: Wood
- Has view: Yes
- View description: City
Lot
- Size: 6,969.6 Square Feet
- Features: Corner Lot, Landscape - Front: Artificial Turf, Landscape - Rear: Grass
Details
- Additional structures: Gazebo
- Parcel number: 14922100
- Zoning: CALL
- Special conditions: Standard
Construction
Type & style
- Home type: SingleFamily
- Architectural style: Ranch
- Property subtype: Single Family Residence
Materials
- Slump Block
- Roof: Built-Up - Reflect
Condition
- Existing
- New construction: No
- Year built: 1959
Utilities & green energy
- Gas: Natural
- Water: Public
- Utilities for property: Cable Connected, Sewer Connected
Community & HOA
Community
- Features: None
- Security: Rolling Security Shutters
- Subdivision: Out Of Pima County
HOA
- Has HOA: No
Location
- Region: Phoenix
Financial & listing details
- Price per square foot: $348/sqft
- Tax assessed value: $279,800
- Annual tax amount: $720
- Date on market: 10/5/2025
- Listing terms: Cash,Conventional,FHA,Submit,VA
- Ownership: Fee (Simple)
- Ownership type: Sole Proprietor
- Road surface type: Paved