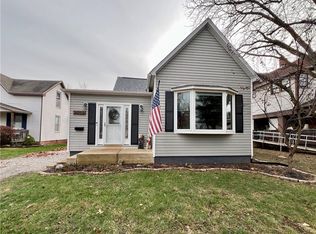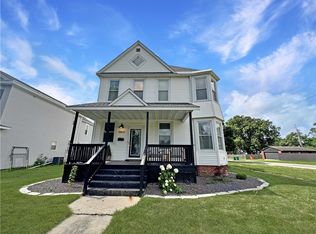Sold for $215,000 on 10/23/24
$215,000
2901 Western Ave, Mattoon, IL 61938
4beds
2,342sqft
Single Family Residence
Built in 1916
6,969.6 Square Feet Lot
$234,300 Zestimate®
$92/sqft
$1,529 Estimated rent
Home value
$234,300
$150,000 - $366,000
$1,529/mo
Zestimate® history
Loading...
Owner options
Explore your selling options
What's special
This elegant Victorian house, constructed in the year 1916, stands as a testament to the architectural grandeur of the era! Nestled on a spacious corner lot, this home offers both charm and timeless beauty. Step inside, and you'll discover a well maintained interior that seamlessly combines period details with modern upgrades. With four generously sized bedrooms, hardwood flooring, and high ceilings, this property has a feeling of openness and beauty throughout. The heart of this home, the kitchen, has been tastefully remodeled to cater to modern culinary needs. It features state of the art appliances, newer countertops, and custom cabinetry. In addition to the remodeled kitchen, both of the bathrooms have been thoughtfully updated to meet the contemporary standards of today's living. This Victorian gem also comes complete with a fully fenced yard and fire pit area providing a private oasis for outdoor relaxing and entertaining. The 2 car detached garage offers both parking and storage. Updates include: all appliances-2021, furnace-2021, new plumbing, recently painted exterior, remodeled kitchen and baths, ductwork cleaned, replaced windows. Step back in time and enjoy viewing this timeless treasure!
Zillow last checked: 8 hours ago
Listing updated: October 23, 2024 at 11:46am
Listed by:
Dana Price 217-356-6100,
KELLER WILLIAMS-TREC
Bought with:
Brian Ellermets, 475195813
Century 21 KIMA Properties
Source: CIBR,MLS#: 6245962 Originating MLS: Central Illinois Board Of REALTORS
Originating MLS: Central Illinois Board Of REALTORS
Facts & features
Interior
Bedrooms & bathrooms
- Bedrooms: 4
- Bathrooms: 2
- Full bathrooms: 2
Primary bedroom
- Description: Flooring: Hardwood
- Level: Upper
- Dimensions: 17 x 13
Bedroom
- Description: Flooring: Hardwood
- Level: Upper
- Dimensions: 13 x 13
Bedroom
- Description: Flooring: Hardwood
- Level: Upper
- Dimensions: 11 x 9
Bedroom
- Description: Flooring: Hardwood
- Level: Upper
- Dimensions: 17 x 12
Dining room
- Description: Flooring: Hardwood
- Level: Main
- Dimensions: 15 x 13
Foyer
- Description: Flooring: Hardwood
- Level: Main
- Dimensions: 13 x 15
Other
- Description: Flooring: Ceramic Tile
- Level: Main
- Dimensions: 5.4 x 5.4
Other
- Description: Flooring: Laminate
- Level: Upper
- Dimensions: 7.5 x 10.4
Kitchen
- Description: Flooring: Laminate
- Level: Main
- Dimensions: 15 x 14
Living room
- Description: Flooring: Hardwood
- Level: Main
- Dimensions: 20 x 16
Heating
- Forced Air
Cooling
- Central Air
Appliances
- Included: Built-In, Dryer, Dishwasher, Gas Water Heater, Microwave, Oven, Refrigerator, Washer
Features
- Attic, Fireplace, Kitchen Island, Pantry, Walk-In Closet(s)
- Windows: Replacement Windows
- Basement: Unfinished,Full
- Number of fireplaces: 1
- Fireplace features: Wood Burning
Interior area
- Total structure area: 2,342
- Total interior livable area: 2,342 sqft
- Finished area above ground: 2,342
- Finished area below ground: 0
Property
Parking
- Total spaces: 2
- Parking features: Detached, Garage
- Garage spaces: 2
Features
- Levels: Two
- Stories: 2
- Patio & porch: Front Porch, Open, Patio
- Exterior features: Fence
- Fencing: Yard Fenced
Lot
- Size: 6,969 sqft
- Dimensions: 50 x 142
Details
- Parcel number: 07210914000
- Zoning: RES
- Special conditions: None
Construction
Type & style
- Home type: SingleFamily
- Architectural style: Victorian
- Property subtype: Single Family Residence
Materials
- Vinyl Siding
- Foundation: Basement
- Roof: Shingle
Condition
- Year built: 1916
Utilities & green energy
- Sewer: Public Sewer
- Water: Public
Community & neighborhood
Security
- Security features: Smoke Detector(s)
Location
- Region: Mattoon
- Subdivision: Noyes Add
Other
Other facts
- Road surface type: Concrete
Price history
| Date | Event | Price |
|---|---|---|
| 10/23/2024 | Sold | $215,000$92/sqft |
Source: | ||
| 10/16/2024 | Pending sale | $215,000$92/sqft |
Source: | ||
| 9/25/2024 | Contingent | $215,000$92/sqft |
Source: | ||
| 9/24/2024 | Listed for sale | $215,000+16.8%$92/sqft |
Source: | ||
| 12/7/2023 | Listing removed | -- |
Source: | ||
Public tax history
| Year | Property taxes | Tax assessment |
|---|---|---|
| 2024 | $244 +4712.6% | $52,901 +12% |
| 2023 | $5 | $47,233 +1.7% |
| 2022 | $5 -99.8% | $46,452 +8.9% |
Find assessor info on the county website
Neighborhood: 61938
Nearby schools
GreatSchools rating
- 7/10Riddle Elementary SchoolGrades: K-5Distance: 1.2 mi
- 6/10Mattoon Middle SchoolGrades: 6-8Distance: 1.7 mi
- 4/10Mattoon High SchoolGrades: 9-12Distance: 0.7 mi
Schools provided by the listing agent
- District: Mattoon Dist. 2
Source: CIBR. This data may not be complete. We recommend contacting the local school district to confirm school assignments for this home.

Get pre-qualified for a loan
At Zillow Home Loans, we can pre-qualify you in as little as 5 minutes with no impact to your credit score.An equal housing lender. NMLS #10287.

