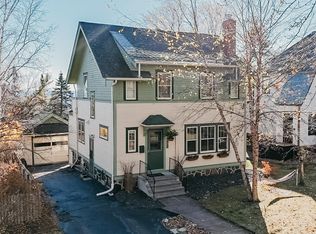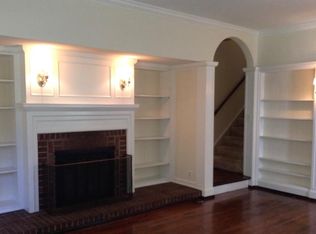Sold for $375,000 on 08/15/23
$375,000
2902 E 1st St, Duluth, MN 55812
4beds
2,300sqft
SingleFamily
Built in 1916
6,969 Square Feet Lot
$463,100 Zestimate®
$163/sqft
$2,644 Estimated rent
Home value
$463,100
$426,000 - $500,000
$2,644/mo
Zestimate® history
Loading...
Owner options
Explore your selling options
What's special
Check out the decks on this one! Lovely traditional 4 bedroom, 3 bathroom and 2 car attached garage located in the heart of Congdon. The two car attached garage makes winter living a breeze. This home boasts fantastic outdoor space with an adorable play house and privacy fence in the backyard. Enormous entertaining deck with a lake view and relaxing porch in the front. There are many updates within, including the second floor bathroom, refinished wood floors upstairs, paint throughout, appliances, and re-glazed windows. Schools within walking distance and enjoy the close access to Tischer creek trail.
Facts & features
Interior
Bedrooms & bathrooms
- Bedrooms: 4
- Bathrooms: 2
- Full bathrooms: 1
- 1/2 bathrooms: 1
Heating
- Other, Gas
Cooling
- Central
Appliances
- Included: Dryer, Refrigerator, Washer
Features
- Flooring: Hardwood
- Basement: Finished
- Number of fireplaces: 1
Interior area
- Total interior livable area: 2,300 sqft
Property
Parking
- Total spaces: 2
- Parking features: Garage - Attached
Features
- Exterior features: Vinyl
Lot
- Size: 6,969 sqft
Details
- Parcel number: 010192001220
Construction
Type & style
- Home type: SingleFamily
Materials
- Wood
- Roof: Asphalt
Condition
- Year built: 1916
Utilities & green energy
- Sewer: City
Community & neighborhood
Location
- Region: Duluth
Other
Other facts
- Sale/Rent: For Sale
- Construction Status: Previously Owned
- Room 4: Bedroom
- Room Level 4: Second Floor
- Room Level 1: Main
- Room Level 5: Second Floor
- Room 2: Dining Room
- Room Level 2: Main
- Room 3: Kitchen
- Room Level 3: Main
- Room 6: Bedroom
- Assessments: Yes
- Fireplace Type: Gas
- Room 1: Living Room
- Room 5: Bedroom
- Room 7: Family Room
- Classification: Homestead
- Room 8: Bedroom
- Room Level 6: Second Floor
- Room 9: Rec Room
- Room Level 9: Basement
- Room Level 8: Third Floor
- Room Level 7: Third Floor
- School District: Duluth #709
- Disclosures/Docs: Assoc Document, LBP Disclosure
- Lot Description: Landscaped, Tree Coverage - Medium
- Parking/Driveway: Driveway - Asphalt, Off Street, Street
- Main Floor Bedroom: 0
- Fireplace: Yes
- Fireplaces: 1
- Style: Traditional
- Amenities-Exterior: Deck, Porch, Gutter/Downspout, Fenced Yard - Partial
- Construction Type: Frame/Wood
- Dining: Formal Dining Room
- Terms: Cash, Conventional, VA DVA, FHA
- View: Lake Superior, Panoramic, Typical, City Lights, Limited
- Appliances: Dishwasher, Dryer, Range/Stove, Refrigerator, Washer, Exhaust Fan/Hood
- Basement Features: Walkout, Bath, Family/Rec Room, Utility Room, Partially Finished, Washer Hook-Ups, Dryer Hook-Ups
- Basement Style: Full
- Extra Rooms: Utility Room, Storage Room, Mud Room
- Heat: City Gas, Boiler
- Roof: Asphalt Shingles
- Amenities: Garage Door Opener, Security System, Hardwood Floors, Washer Hook-Ups, Dryer Hook-Ups
- Road Frontage: Paved, Sidewalk, Street Lights, Curb/Gutters, Storm Sewer
- Road Maintenance: Public
- Sewer: City
- Internet Options: Cable
- Water: City
- Exterior: Vinyl
- Air Conditioning: Window
- Basement Material: Stone
- Bath Description: 1/4 Basement, 1/2 Main Floor, Full Upper
Price history
| Date | Event | Price |
|---|---|---|
| 8/15/2023 | Sold | $375,000+11.9%$163/sqft |
Source: Public Record | ||
| 2/24/2020 | Sold | $335,000$146/sqft |
Source: | ||
| 2/9/2020 | Pending sale | $335,000$146/sqft |
Source: RE/MAX Results #6088224 | ||
| 2/9/2020 | Listed for sale | $335,000$146/sqft |
Source: RE/MAX Results #6088224 | ||
| 2/9/2020 | Pending sale | $335,000$146/sqft |
Source: RE/MAX Results #6088224 | ||
Public tax history
| Year | Property taxes | Tax assessment |
|---|---|---|
| 2024 | $6,068 +6.9% | $444,200 +3.5% |
| 2023 | $5,676 +9.9% | $429,100 +13.4% |
| 2022 | $5,164 +16.1% | $378,300 +20.9% |
Find assessor info on the county website
Neighborhood: Congdon Park
Nearby schools
GreatSchools rating
- 8/10Congdon Park Elementary SchoolGrades: K-5Distance: 0.3 mi
- 7/10Ordean East Middle SchoolGrades: 6-8Distance: 0.1 mi
- 10/10East Senior High SchoolGrades: 9-12Distance: 1.1 mi
Schools provided by the listing agent
- District: Duluth #709
Source: The MLS. This data may not be complete. We recommend contacting the local school district to confirm school assignments for this home.

Get pre-qualified for a loan
At Zillow Home Loans, we can pre-qualify you in as little as 5 minutes with no impact to your credit score.An equal housing lender. NMLS #10287.
Sell for more on Zillow
Get a free Zillow Showcase℠ listing and you could sell for .
$463,100
2% more+ $9,262
With Zillow Showcase(estimated)
$472,362
