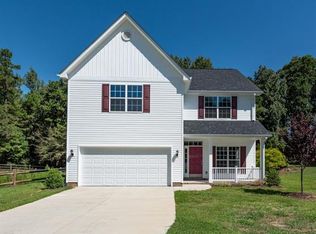Loaded w/upgrades. Gourmet kitchen w/large island, granite, SS & walk-in pantry open to sunroom & Family Rm featuring custom stone fireplace & surround sound. Huge Master Suite w/soaking tub, walk-in shower, dual sinks, walk-in closet & additional flex area. Hand-hewn hardwood floors. FULL attic storage. Firepit on private wooded lot. LG Washer/Dryer stay. SPECIAL: 1 yr lawn treatmts OR surround sound equip w/acceptable offer. Minutes to Wesley Chapel & Sun Valley dining/shopping/movies/schools.
This property is off market, which means it's not currently listed for sale or rent on Zillow. This may be different from what's available on other websites or public sources.
