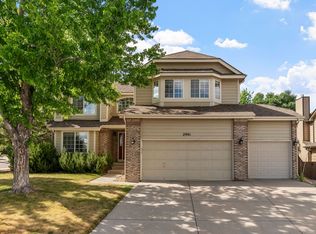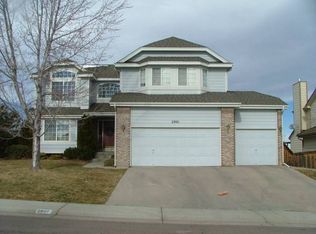Sold for $745,000
$745,000
2902 Montclair Court, Highlands Ranch, CO 80126
4beds
3,298sqft
Single Family Residence
Built in 1996
8,276.4 Square Feet Lot
$743,300 Zestimate®
$226/sqft
$3,644 Estimated rent
Home value
$743,300
$706,000 - $780,000
$3,644/mo
Zestimate® history
Loading...
Owner options
Explore your selling options
What's special
FABULOUS SPACIOUS TWO-STORY HOME with a PARTIALLY FINISHED BASEMENT and GREAT CURB APPEAL!! ***$15K CREDIT FOR RATE BUYDOWN or COSTS*** This is a Warm and Inviting Home with so many Extra Detailed Touches to take in! **The ENTRY FOYER has a Graceful Curved Stairway to the Upper Level and Wood Floors that Flow Through the Hallway, Kitchen, Family Room, and Office. **Roomy OFFICE RETREAT with Bay Windows is Tucked Quietly Away from the Main Living Areas. **FORMAL Living and Dining Rooms are Complete with an Elegant Tile Floor and Large Windows for Natural Lighting. **LOVE, LOVE, LOVE the LARGE STUNNING KITCHEN that was Completely Redone from Top to Bottom in 2019, Light Quartz Counters, Fun Tile Backsplash for a Pop of Color, New White Cabinets with Tall Uppers, Plenty of Counters with a Center Island, Farm Sink has New Faucet with Touch, Stainless Steel Appliances (Glass Top Stove with Double Ovens, Microwave Drawer, Refrigerator, Dishwasher), PLUS a Casual Dining Area with French Doors to the Huge Back Patio **Lovely VAULTED FAMILY ROOM with Large Windows for Natural Light is Open to the Kitchen, Wonderful Brick Fireplace with a New Gas Insert in 2020 **MAIN FLOOR LAUNDRY Room with WASHER/DRYER Included **Main Floor Powder Room ***UPPER LEVEL: Large MASTER SUITE with Vaulted Ceiling, Bay Window, Large Walk-in Closet and PRIVATE 5-PIECE BATH with Extra Counter Space and Large Soaking Tub; THREE LARGE Secondary Bedrooms and a Full Guest Bath with Double Sinks ***BASEMENT has a Beautiful SECOND FAMILY ROOM with a Full Egress Window PLUS a Spacious Unfinished Area. ***EXTERIOR: Nice Covered Front Porch, Fence Replaced in 2023, New Stamped Color Concrete Back Patio in 2021, New Roof with Impact Resistant Shingles in 2023. ***OF NOTE: New Water Heater 2017, Interior Painted (Including Trim & Ceilings) in 2017, New Interior Light Fixtures in 2019, Finished Basement in 2016, New Trees Planted in 2019 **Fabulous Home and Easy to Show! **Buyer to Verify All Information!
Zillow last checked: 8 hours ago
Listing updated: October 01, 2024 at 10:58am
Listed by:
Shannon Petrone 303-514-1731,
eXp Realty, LLC,
Rich Petrone 303-880-8774,
eXp Realty, LLC
Bought with:
Helen Lay, 100001830
Home Simple Realty LLC
Source: REcolorado,MLS#: 2240264
Facts & features
Interior
Bedrooms & bathrooms
- Bedrooms: 4
- Bathrooms: 3
- Full bathrooms: 2
- 1/2 bathrooms: 1
- Main level bathrooms: 1
Primary bedroom
- Description: **fabulous Room With Bay Windows, Vaulted Ceiling With Fan, 11'4x4'6 Walk-In Closet, Private 5-Piece Bath
- Level: Upper
- Area: 178.98 Square Feet
- Dimensions: 15.7 x 11.4
Bedroom
- Description: **bedroom #2 Awesome Bay Windows And Reach-In Closet
- Level: Upper
- Area: 156 Square Feet
- Dimensions: 12 x 13
Bedroom
- Description: **bedroom #3 Carpet And Reach-In Closet
- Level: Upper
- Area: 110 Square Feet
- Dimensions: 10 x 11
Bedroom
- Description: **bedroom #4 Carpet And Reach-In Closet
- Level: Upper
- Area: 110 Square Feet
- Dimensions: 10 x 11
Primary bathroom
- Description: **ensuite Master Bathroom With Large Soaking Tub, Walk-In Shower, Double Sinks, Private Water Closet, Window
- Level: Upper
- Area: 117.18 Square Feet
- Dimensions: 9.3 x 12.6
Bathroom
- Description: **convenient Powder Room
- Level: Main
- Area: 22.2 Square Feet
- Dimensions: 3 x 7.4
Bathroom
- Description: **full Guest Bathroom With Double Sinks, Tile Floor And Tub/Shower Combo
- Level: Upper
- Area: 54.02 Square Feet
- Dimensions: 7.4 x 7.3
Bonus room
- Description: **exceptional Basement Finish With Newer Carpet, 2 Large Egress Windows To Let In Natural Light, Recessed Lighting
- Level: Basement
- Area: 508.86 Square Feet
- Dimensions: 25.7 x 19.8
Dining room
- Description: **large Window, Tile Floor, Open To Living Room And Kitchen
- Level: Main
- Area: 147.06 Square Feet
- Dimensions: 12.9 x 11.4
Family room
- Description: **hardwood Floors, 3 Big Windows For Natural Light, Vaulted Ceiling With Fan, Beautiful Brick Fireplace With Newer Gas Insert
- Level: Main
- Area: 256.68 Square Feet
- Dimensions: 13.8 x 18.6
Kitchen
- Description: **fantastic Kitchen With Big Center Island, Tiled Backsplash, Large Window At Sink Overlooking The Backyard, Ss Appliances Including A Double Oven, Wood Floor, Breakfast Nook With Access To Backyard And Recessed Lighting
- Level: Main
- Area: 281.4 Square Feet
- Dimensions: 14 x 20.1
Laundry
- Description: **main Floor Laundry With Washer And Dryer Included
- Level: Main
- Area: 33 Square Feet
- Dimensions: 5.5 x 6
Living room
- Description: **gorgeous Tile Flooring, Big Window For Natural Light And An Archway To Dining Room
- Level: Main
- Area: 167.58 Square Feet
- Dimensions: 11.4 x 14.7
Office
- Description: **nice And Bright With Bay Windows And Wood Floor
- Level: Main
- Area: 156 Square Feet
- Dimensions: 13 x 12
Utility room
- Description: **unfinished Utility Area Perfect For Storage
- Level: Basement
- Area: 513.59 Square Feet
- Dimensions: 31.9 x 16.1
Heating
- Forced Air, Natural Gas
Cooling
- Central Air
Appliances
- Included: Dishwasher, Dryer, Gas Water Heater, Microwave, Oven, Range, Refrigerator, Washer
- Laundry: In Unit
Features
- Ceiling Fan(s), Eat-in Kitchen, Entrance Foyer, Five Piece Bath, Kitchen Island, Open Floorplan, Primary Suite, Quartz Counters, Smoke Free, Vaulted Ceiling(s), Walk-In Closet(s)
- Flooring: Carpet, Tile, Wood
- Windows: Bay Window(s)
- Basement: Finished,Partial,Unfinished
- Number of fireplaces: 1
- Fireplace features: Family Room, Gas, Gas Log, Insert
- Common walls with other units/homes: No Common Walls
Interior area
- Total structure area: 3,298
- Total interior livable area: 3,298 sqft
- Finished area above ground: 2,299
- Finished area below ground: 425
Property
Parking
- Total spaces: 2
- Parking features: Concrete
- Attached garage spaces: 2
Features
- Levels: Two
- Stories: 2
- Patio & porch: Covered, Front Porch, Patio
- Exterior features: Lighting, Private Yard
- Fencing: Full
Lot
- Size: 8,276 sqft
- Features: Corner Lot, Landscaped, Level, Near Public Transit, Sprinklers In Front, Sprinklers In Rear
Details
- Parcel number: R0369932
- Zoning: PDU
- Special conditions: Standard
Construction
Type & style
- Home type: SingleFamily
- Property subtype: Single Family Residence
Materials
- Brick, Frame, Wood Siding
- Roof: Composition
Condition
- Year built: 1996
Utilities & green energy
- Sewer: Public Sewer
- Water: Public
Community & neighborhood
Security
- Security features: Carbon Monoxide Detector(s), Smoke Detector(s)
Location
- Region: Highlands Ranch
- Subdivision: Highlands Ranch
HOA & financial
HOA
- Has HOA: Yes
- HOA fee: $168 quarterly
- Amenities included: Clubhouse, Fitness Center, Park, Playground, Pool, Tennis Court(s), Trail(s)
- Services included: Maintenance Grounds
- Association name: HRCA
- Association phone: 303-471-8958
Other
Other facts
- Listing terms: Cash,Conventional,FHA,VA Loan
- Ownership: Individual
- Road surface type: Paved
Price history
| Date | Event | Price |
|---|---|---|
| 5/29/2024 | Sold | $745,000-0.4%$226/sqft |
Source: | ||
| 4/24/2024 | Pending sale | $748,000$227/sqft |
Source: | ||
| 4/5/2024 | Price change | $748,000-3.5%$227/sqft |
Source: | ||
| 3/1/2024 | Listed for sale | $775,000+84.6%$235/sqft |
Source: | ||
| 12/1/2015 | Listing removed | $419,900$127/sqft |
Source: Colorado Flat Fee Realty, Inc. Report a problem | ||
Public tax history
| Year | Property taxes | Tax assessment |
|---|---|---|
| 2025 | $4,734 +0.2% | $46,790 -13.2% |
| 2024 | $4,726 +41.3% | $53,910 -1% |
| 2023 | $3,345 -3.9% | $54,450 +48.7% |
Find assessor info on the county website
Neighborhood: 80126
Nearby schools
GreatSchools rating
- 7/10Sand Creek Elementary SchoolGrades: PK-6Distance: 1.5 mi
- 5/10Mountain Ridge Middle SchoolGrades: 7-8Distance: 0.4 mi
- 9/10Mountain Vista High SchoolGrades: 9-12Distance: 1.4 mi
Schools provided by the listing agent
- Elementary: Sand Creek
- Middle: Mountain Ridge
- High: Mountain Vista
- District: Douglas RE-1
Source: REcolorado. This data may not be complete. We recommend contacting the local school district to confirm school assignments for this home.
Get a cash offer in 3 minutes
Find out how much your home could sell for in as little as 3 minutes with a no-obligation cash offer.
Estimated market value$743,300
Get a cash offer in 3 minutes
Find out how much your home could sell for in as little as 3 minutes with a no-obligation cash offer.
Estimated market value
$743,300

