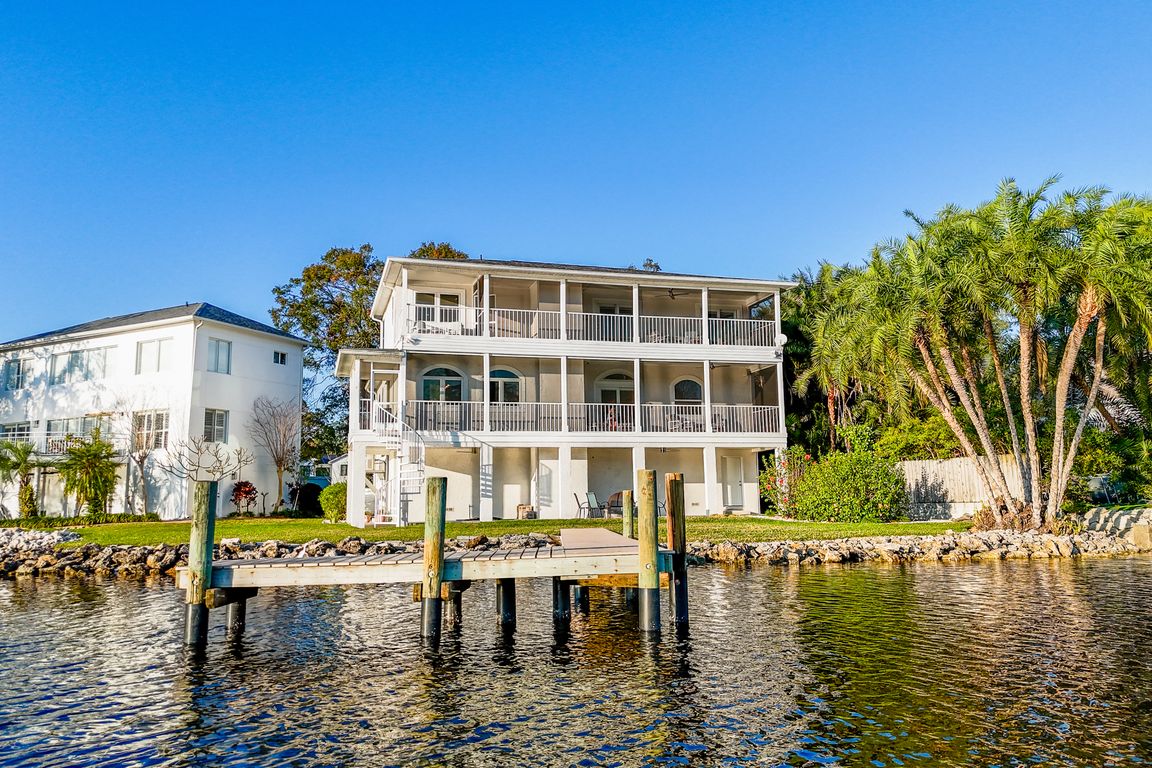
PendingPrice cut: $50K (7/31)
$1,599,999
3beds
2,572sqft
2902 N Shoreview Pl, Tampa, FL 33602
3beds
2,572sqft
Single family residence
Built in 1989
7,448 sqft
2 Garage spaces
$622 price/sqft
What's special
Private dockScreened-in balconyRoom for a poolSecondary bedroomsFlat backyardRiverfront homesDock already in place
Under contract-accepting backup offers. There is something peaceful about watching the Hillsborough river flow. Enjoy coffee from your porch and you will never tire of seeing the boats and wildlife just steps from your backdoor or from your private dock. Riverfront homes are few and far between especially this close to ...
- 197 days
- on Zillow |
- 1,003 |
- 36 |
Source: Stellar MLS,MLS#: TB8347138 Originating MLS: Suncoast Tampa
Originating MLS: Suncoast Tampa
Travel times
Living Room
Kitchen
Primary Bedroom
Zillow last checked: 7 hours ago
Listing updated: August 08, 2025 at 06:58am
Listing Provided by:
Celeste Hunter 727-710-2573,
SMITH & ASSOCIATES REAL ESTATE 813-839-3800,
Amanda Wilty 850-686-1000,
SMITH & ASSOCIATES REAL ESTATE
Source: Stellar MLS,MLS#: TB8347138 Originating MLS: Suncoast Tampa
Originating MLS: Suncoast Tampa

Facts & features
Interior
Bedrooms & bathrooms
- Bedrooms: 3
- Bathrooms: 3
- Full bathrooms: 2
- 1/2 bathrooms: 1
Rooms
- Room types: Family Room, Dining Room, Utility Room
Primary bedroom
- Features: Walk-In Closet(s)
- Level: Third
Bedroom 2
- Features: Built-in Closet
- Level: Second
Bedroom 3
- Features: Built-in Closet
- Level: Second
Great room
- Level: Second
Kitchen
- Level: Second
Heating
- Central
Cooling
- Central Air
Appliances
- Included: Oven, Convection Oven, Dishwasher, Disposal, Dryer, Freezer, Microwave, Range Hood, Refrigerator, Washer, Water Softener, Wine Refrigerator
- Laundry: Inside, Laundry Room
Features
- Ceiling Fan(s), Elevator, PrimaryBedroom Upstairs, Split Bedroom
- Flooring: Ceramic Tile, Hardwood
- Doors: Sliding Doors
- Windows: Window Treatments
- Has fireplace: No
Interior area
- Total structure area: 5,403
- Total interior livable area: 2,572 sqft
Video & virtual tour
Property
Parking
- Total spaces: 2
- Parking features: Driveway, Garage Door Opener, Ground Level, Oversized
- Garage spaces: 2
- Has uncovered spaces: Yes
Features
- Levels: Three Or More
- Stories: 3
- Patio & porch: Covered, Enclosed, Front Porch, Porch, Rear Porch, Screened
- Exterior features: Balcony, Irrigation System, Private Mailbox, Rain Gutters
- Has view: Yes
- View description: Water, River
- Has water view: Yes
- Water view: Water,River
- Waterfront features: River Front, Brackish Water Access, Gulf/Ocean to Bay Access, River Access
- Body of water: HILLSBOROUGH RIVER
Lot
- Size: 7,448 Square Feet
- Dimensions: 76 x 98
- Features: Cleared, Drainage Canal, Flood Insurance Required, FloodZone, City Lot, Landscaped, Near Marina
- Residential vegetation: Trees/Landscaped
Details
- Parcel number: A1129184QB00000000007.0
- Zoning: RS-60
- Special conditions: None
Construction
Type & style
- Home type: SingleFamily
- Architectural style: Contemporary,Elevated
- Property subtype: Single Family Residence
Materials
- Block, Stucco
- Foundation: Block, Slab
- Roof: Shingle
Condition
- New construction: No
- Year built: 1989
Utilities & green energy
- Sewer: Public Sewer
- Water: Public
- Utilities for property: BB/HS Internet Available, Cable Connected, Electricity Connected, Propane, Public, Water Connected
Community & HOA
Community
- Features: Park, Playground
- Subdivision: RIVERWOODS SUB
HOA
- Has HOA: No
- Pet fee: $0 monthly
Location
- Region: Tampa
Financial & listing details
- Price per square foot: $622/sqft
- Tax assessed value: $1,037,535
- Annual tax amount: $5,638
- Date on market: 2/7/2025
- Listing terms: Cash,Conventional,VA Loan
- Ownership: Fee Simple
- Total actual rent: 0
- Electric utility on property: Yes
- Road surface type: Paved