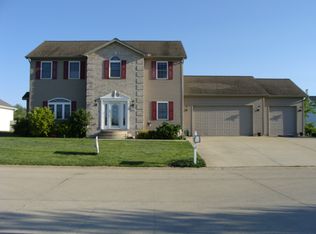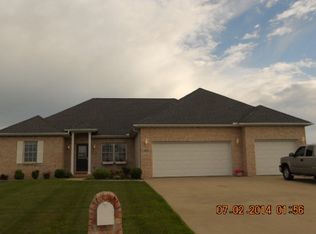Fall in love with this custom built home on nearly 2 acres in Mt. Zion School District. Built with family in mind, this home has the space and storage you need. The open floor plan on the main floor flows nicely and includes a formal dining room and office as well as kitchen, breakfast nook and living room. Upstairs, you will find a loft that would be a perfect play room or television room. The master suite and two secondary bedrooms upstairs include large walk-in closets. Downstairs you will find an additional living space, a large bedroom, full bathroom and another room that would be a perfect craft room, play room or workout room. The thoughtful design and planning makes great, flexible spaces that you can make your own. Off the breakfast nook, you can walk out onto a large deck with wrought iron railings and an above-ground pool. This homes exterior was built with low maintenance material such as mortar free stone & quality vinyl siding. This property also includes a large fenced in yard, storage shed and large workshop that would be perfect for the hobbiest in your family. Perfectly maintained , this home is ready for you to move in! Fall in love with this custom built home on nearly 2 acres in Mt. Zion School District. Built with family in mind, this home has the space and storage you need. The open floor plan on the main floor flows nicely and includes a formal dining room and office as well as kitchen, breakfast nook and living room. Upstairs, you will find a loft that would be a perfect play room or television room. The master suite and two secondary bedrooms upstairs include large walk-in closets.Downstairs you will find an additional living space, a large bedroom, full bathroom and another room that would be a perfect craft room, play room or workout room. The thoughtful design and planning makes great, flexible spaces that you can make your own. Off the breakfast nook, you can walk out onto a large deck with wrought iron railings and an above-ground pool. This homes exterior was built with low maintenance material such as mortar free stone & quality vinyl siding. This property also includes a large fenced in yard, storage shed and large workshop that would be perfect for the hobbiest in your family.Perfectly maintained , this home is ready for you to move in!
This property is off market, which means it's not currently listed for sale or rent on Zillow. This may be different from what's available on other websites or public sources.

