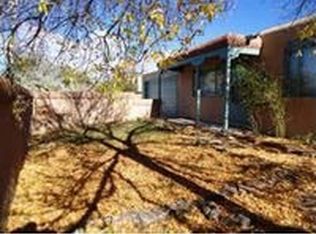Sold
Price Unknown
2902 Siringo Rd, Santa Fe, NM 87507
3beds
1,400sqft
Single Family Residence
Built in 1961
6,534 Square Feet Lot
$331,600 Zestimate®
$--/sqft
$2,539 Estimated rent
Home value
$331,600
$295,000 - $371,000
$2,539/mo
Zestimate® history
Loading...
Owner options
Explore your selling options
What's special
This 3-bed, 2-bath home offers comfort, efficiency, and style with approx. 1,400 sq ft of living space. Inside you'll find fresh paint, tile and laminate flooring, and a bright brick-floor sunroom filled with natural light. Enjoy the oversized garage for storage or projects, plus owned solar panels for energy savings. The fully fenced backyard is perfect for gardening, entertaining, or relaxing outdoors. Conveniently located near parks, shopping, schools, and main road access, this move-in ready property is a Santa Fe gem you don't want to miss!
Zillow last checked: 8 hours ago
Listing updated: November 07, 2025 at 09:16am
Listed by:
Adrian Valis Montgomery 505-221-5159,
Coldwell Banker Legacy
Bought with:
Nonmls Nonmls
Non Member of SWMLS
Source: SWMLS,MLS#: 1086543
Facts & features
Interior
Bedrooms & bathrooms
- Bedrooms: 3
- Bathrooms: 2
- Full bathrooms: 1
- 3/4 bathrooms: 1
Primary bedroom
- Level: Main
- Area: 140
- Dimensions: 14 x 10
Bedroom 2
- Level: Main
- Area: 110
- Dimensions: 11 x 10
Bedroom 3
- Level: Main
- Area: 110
- Dimensions: 11 x 10
Dining room
- Level: Main
- Area: 140
- Dimensions: 14 x 10
Family room
- Description: Sunroom
- Level: Main
- Area: 240
- Dimensions: Sunroom
Kitchen
- Level: Main
- Area: 156
- Dimensions: 13 x 12
Living room
- Level: Main
- Area: 180
- Dimensions: 15 x 12
Heating
- Central, Forced Air, Natural Gas
Cooling
- None
Appliances
- Included: Dishwasher, Free-Standing Gas Range, Disposal, Refrigerator
- Laundry: None, Washer Hookup
Features
- Ceiling Fan(s), Main Level Primary, Shower Only, Separate Shower
- Flooring: Brick, Laminate, Tile
- Windows: Double Pane Windows, Insulated Windows, Metal, Wood Frames
- Has basement: No
- Number of fireplaces: 1
- Fireplace features: Wood Burning Stove
Interior area
- Total structure area: 1,400
- Total interior livable area: 1,400 sqft
Property
Parking
- Total spaces: 1
- Parking features: Attached, Garage, Garage Door Opener, Oversized
- Attached garage spaces: 1
Features
- Levels: One
- Stories: 1
- Exterior features: Private Yard
- Fencing: Wall
Lot
- Size: 6,534 sqft
Details
- Additional structures: Shed(s)
- Parcel number: 012206150
- Zoning description: R-1
Construction
Type & style
- Home type: SingleFamily
- Architectural style: Pueblo
- Property subtype: Single Family Residence
Materials
- Frame, Stucco
- Foundation: Slab
- Roof: Membrane,Metal,Rubber
Condition
- Resale
- New construction: No
- Year built: 1961
Utilities & green energy
- Sewer: Public Sewer
- Water: Public
- Utilities for property: Cable Available, Electricity Connected, Natural Gas Connected, Phone Available, Sewer Connected, Water Connected
Green energy
- Energy generation: Solar
Community & neighborhood
Location
- Region: Santa Fe
Other
Other facts
- Listing terms: Cash,Conventional,FHA,VA Loan
- Road surface type: Paved
Price history
| Date | Event | Price |
|---|---|---|
| 11/7/2025 | Sold | -- |
Source: | ||
| 10/7/2025 | Pending sale | $350,000$250/sqft |
Source: | ||
| 10/3/2025 | Price change | $350,000-6.7%$250/sqft |
Source: | ||
| 9/12/2025 | Price change | $375,000-2.6%$268/sqft |
Source: | ||
| 9/8/2025 | Price change | $385,000-3.8%$275/sqft |
Source: | ||
Public tax history
| Year | Property taxes | Tax assessment |
|---|---|---|
| 2024 | $1,013 -2.9% | $150,996 |
| 2023 | $1,044 -0.7% | $150,996 |
| 2022 | $1,051 -1.4% | $150,996 |
Find assessor info on the county website
Neighborhood: 87507
Nearby schools
GreatSchools rating
- 4/10Kearny Elementary SchoolGrades: PK-6Distance: 0.4 mi
- 6/10Milagro Middle SchoolGrades: 7-8Distance: 2.2 mi
- NASanta Fe EngageGrades: 9-12Distance: 2 mi
Get a cash offer in 3 minutes
Find out how much your home could sell for in as little as 3 minutes with a no-obligation cash offer.
Estimated market value$331,600
Get a cash offer in 3 minutes
Find out how much your home could sell for in as little as 3 minutes with a no-obligation cash offer.
Estimated market value
$331,600
