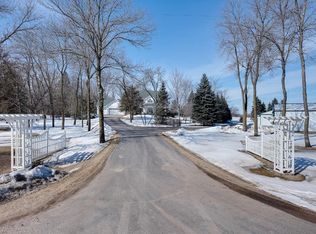Closed
$355,000
29020 Saint Croix Trl, Shafer, MN 55074
3beds
3,000sqft
Single Family Residence
Built in 1968
3.89 Acres Lot
$360,000 Zestimate®
$118/sqft
$2,445 Estimated rent
Home value
$360,000
$313,000 - $414,000
$2,445/mo
Zestimate® history
Loading...
Owner options
Explore your selling options
What's special
This charming walkout rambler has so much to offer! The living spaces are designed for both comfort and entertainment, featuring large windows that flood the home with natural light and provide scenic views of the surrounding landscape. Step outside to enjoy the expansive property with a 40x32 pole barn ideal for your all your storage needs, the almost 4-acre property is ideal for gardening, recreation, or simply soaking in the peaceful surroundings. Whether you're looking for a private retreat or space for outdoor activities, this property offers endless possibilities.
Zillow last checked: 8 hours ago
Listing updated: July 29, 2025 at 02:03pm
Listed by:
Shelby Peltier 763-402-2230,
Edina Realty, Inc.
Bought with:
Ryan Lee
HomeSmart Sapphire Realty
Source: NorthstarMLS as distributed by MLS GRID,MLS#: 6727862
Facts & features
Interior
Bedrooms & bathrooms
- Bedrooms: 3
- Bathrooms: 2
- Full bathrooms: 2
Bedroom 1
- Level: Main
- Area: 197.54 Square Feet
- Dimensions: 14.11x14
Bedroom 2
- Level: Main
- Area: 197.39 Square Feet
- Dimensions: 12.11x16.3
Bedroom 3
- Level: Lower
- Area: 180.92 Square Feet
- Dimensions: 13.11x13.8
Dining room
- Level: Main
- Area: 243.36 Square Feet
- Dimensions: 16.9x14.4
Family room
- Level: Lower
- Area: 472.73 Square Feet
- Dimensions: 30.11x15.7
Kitchen
- Level: Main
- Area: 273.76 Square Feet
- Dimensions: 16x17.11
Living room
- Level: Main
- Area: 308.76 Square Feet
- Dimensions: 18.6x16.6
Office
- Level: Lower
- Area: 236.88 Square Feet
- Dimensions: 16.8x14.1
Utility room
- Level: Lower
- Area: 504.75 Square Feet
- Dimensions: 29.5x17.11
Heating
- Boiler
Cooling
- Window Unit(s)
Appliances
- Included: Cooktop, Dishwasher, Washer
Features
- Basement: Finished,Walk-Out Access
- Number of fireplaces: 2
Interior area
- Total structure area: 3,000
- Total interior livable area: 3,000 sqft
- Finished area above ground: 1,500
- Finished area below ground: 1,275
Property
Parking
- Total spaces: 8
- Parking features: Detached, Gravel
- Garage spaces: 8
Accessibility
- Accessibility features: None
Features
- Levels: One
- Stories: 1
Lot
- Size: 3.89 Acres
- Dimensions: 117 x 97 x 716 x 420
Details
- Additional structures: Pole Building
- Foundation area: 1500
- Parcel number: 040004500
- Zoning description: Residential-Single Family
Construction
Type & style
- Home type: SingleFamily
- Property subtype: Single Family Residence
Materials
- Brick/Stone
Condition
- Age of Property: 57
- New construction: No
- Year built: 1968
Utilities & green energy
- Gas: Propane
- Sewer: Private Sewer
- Water: Well
Community & neighborhood
Location
- Region: Shafer
HOA & financial
HOA
- Has HOA: No
Price history
| Date | Event | Price |
|---|---|---|
| 7/28/2025 | Sold | $355,000+1.4%$118/sqft |
Source: | ||
| 7/2/2025 | Pending sale | $350,000$117/sqft |
Source: | ||
| 6/6/2025 | Listed for sale | $350,000-5.1%$117/sqft |
Source: | ||
| 5/21/2025 | Listing removed | $369,000$123/sqft |
Source: | ||
| 5/15/2025 | Price change | $369,000-1.6%$123/sqft |
Source: | ||
Public tax history
| Year | Property taxes | Tax assessment |
|---|---|---|
| 2024 | $2,290 +0.4% | $228,000 +8.8% |
| 2023 | $2,282 +71.6% | $209,500 +112% |
| 2022 | $1,330 +9.9% | $98,800 +14.1% |
Find assessor info on the county website
Neighborhood: 55074
Nearby schools
GreatSchools rating
- 5/10Taylors Falls Elementary SchoolGrades: PK-5Distance: 3.7 mi
- 8/10Chisago Lakes Middle SchoolGrades: 6-8Distance: 5.9 mi
- 9/10Chisago Lakes Senior High SchoolGrades: 9-12Distance: 6.5 mi

Get pre-qualified for a loan
At Zillow Home Loans, we can pre-qualify you in as little as 5 minutes with no impact to your credit score.An equal housing lender. NMLS #10287.
Sell for more on Zillow
Get a free Zillow Showcase℠ listing and you could sell for .
$360,000
2% more+ $7,200
With Zillow Showcase(estimated)
$367,200