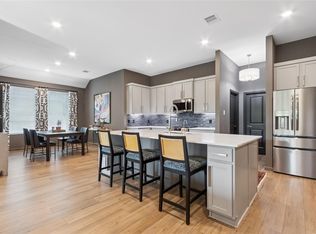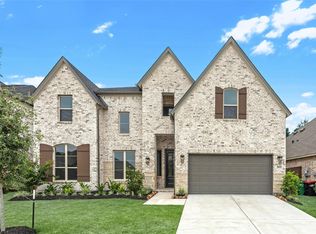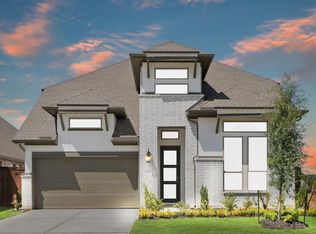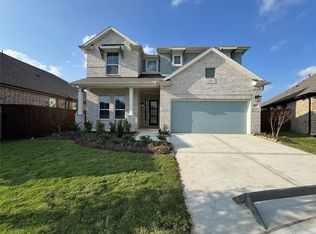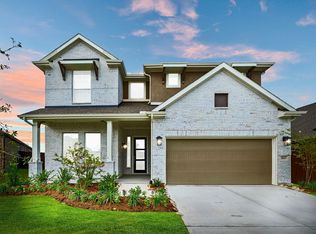A beautifully maintained Westin-built home in Master Planned community, The Trails at Woodridge. Tucked on a quiet cul-de-sac lot, this 4-bed, 3.5-bath property features soaring ceilings, Westin’s signature curved staircase, and a chef-style kitchen that opens to the living and informal dining area. The first-floor primary suite includes dual walk-in closets, with a secondary bedroom downstairs for guests or multigenerational living. Upstairs: a media room, game room, and two spacious bedrooms. The dedicated study, covered patio, and 3-car tandem garage offer function and flexibility. Recently upgraded with fresh sod and a premium water filtration system. Located in NE Grand Parkway, minutes from The Woodlands and Lake Houston. Community amenities include a resort-style pool, splash pad, playgrounds, and miles of scenic trails.
For sale
Price cut: $7K (11/18)
$550,000
29024 Red Loop Dr, New Caney, TX 77357
4beds
3,429sqft
Est.:
Single Family Residence
Built in 2024
8,738.14 Square Feet Lot
$534,900 Zestimate®
$160/sqft
$75/mo HOA
What's special
- 31 days |
- 93 |
- 5 |
Zillow last checked: 8 hours ago
Listing updated: December 13, 2025 at 10:05am
Listed by:
Raenette Jones TREC #0646771 281-409-9089,
Realty Preferred
Source: HAR,MLS#: 13644436
Tour with a local agent
Facts & features
Interior
Bedrooms & bathrooms
- Bedrooms: 4
- Bathrooms: 4
- Full bathrooms: 3
- 1/2 bathrooms: 1
Rooms
- Room types: Family Room, Media Room
Primary bathroom
- Features: Primary Bath: Double Sinks, Primary Bath: Separate Shower
Kitchen
- Features: Kitchen open to Family Room, Soft Closing Cabinets, Soft Closing Drawers, Under Cabinet Lighting
Heating
- Natural Gas
Cooling
- Attic Fan, Ceiling Fan(s), Electric
Appliances
- Included: Water Heater, Disposal, Electric Oven, Microwave, Gas Range, Dishwasher
- Laundry: Gas Dryer Hookup
Features
- Formal Entry/Foyer, High Ceilings, 2 Bedrooms Down
- Flooring: Carpet, Tile
- Windows: Insulated/Low-E windows
- Number of fireplaces: 1
- Fireplace features: Decorative
Interior area
- Total structure area: 3,429
- Total interior livable area: 3,429 sqft
Property
Parking
- Total spaces: 3
- Parking features: Attached
- Attached garage spaces: 3
Features
- Stories: 2
- Patio & porch: Porch
- Fencing: Back Yard
Lot
- Size: 8,738.14 Square Feet
- Features: Back Yard, Corner Lot, Cul-De-Sac, Subdivided, 0 Up To 1/4 Acre
Details
- Parcel number: 1466980010027
Construction
Type & style
- Home type: SingleFamily
- Architectural style: Traditional
- Property subtype: Single Family Residence
Materials
- Batts Insulation, Blown-In Insulation, Brick, Cement Siding, Stone, Wood Siding
- Foundation: Slab
- Roof: Composition,Energy Star/Reflective Roof
Condition
- New construction: No
- Year built: 2024
Details
- Builder name: Westin Homes
Utilities & green energy
- Water: Water District
Green energy
- Green verification: Environments for Living
- Energy efficient items: Thermostat, Lighting, HVAC
Community & HOA
Community
- Subdivision: The Trails
HOA
- Has HOA: Yes
- Amenities included: Clubhouse, Dog Park, Jogging Path, Park, Picnic Area, Playground, Pool, Splash Pad, Trail(s)
- HOA fee: $900 annually
Location
- Region: New Caney
Financial & listing details
- Price per square foot: $160/sqft
- Tax assessed value: $477,573
- Date on market: 11/18/2025
- Listing terms: Cash,Conventional,FHA,VA Loan
- Road surface type: Concrete
Estimated market value
$534,900
$508,000 - $562,000
Not available
Price history
Price history
| Date | Event | Price |
|---|---|---|
| 11/18/2025 | Price change | $550,000-1.3%$160/sqft |
Source: | ||
| 11/11/2025 | Listed for rent | $3,900$1/sqft |
Source: | ||
| 9/3/2025 | Price change | $557,000-2.3%$162/sqft |
Source: | ||
| 7/21/2025 | Listed for sale | $569,999+4.9%$166/sqft |
Source: | ||
| 8/6/2024 | Listing removed | $543,229$158/sqft |
Source: | ||
Public tax history
Public tax history
| Year | Property taxes | Tax assessment |
|---|---|---|
| 2025 | -- | $477,573 |
| 2024 | -- | -- |
| 2023 | $29 | $6,671 |
Find assessor info on the county website
BuyAbility℠ payment
Est. payment
$3,636/mo
Principal & interest
$2635
Property taxes
$733
Other costs
$268
Climate risks
Neighborhood: 77357
Nearby schools
GreatSchools rating
- 3/10Falcon Ridge Elementary SchoolGrades: K-5Distance: 7.2 mi
- 4/10Huffman Middle SchoolGrades: 6-8Distance: 8.6 mi
- 6/10Hargrave High SchoolGrades: 9-12Distance: 8.4 mi
Schools provided by the listing agent
- Elementary: Falcon Ridge Elementary School
- Middle: Huffman Middle School
- High: Hargrave High School
Source: HAR. This data may not be complete. We recommend contacting the local school district to confirm school assignments for this home.
- Loading
- Loading
