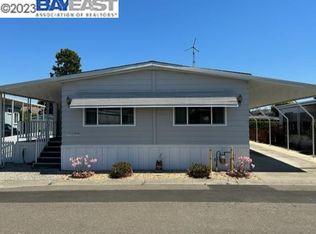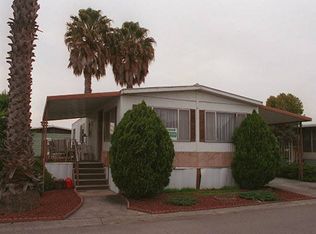Sold for $410,000
$410,000
29028 Berkeley Rd, Hayward, CA 94544
3beds
1,686sqft
Manufactured Home, Mobile Home
Built in ----
-- sqft lot
$405,800 Zestimate®
$243/sqft
$3,310 Estimated rent
Home value
$405,800
$365,000 - $450,000
$3,310/mo
Zestimate® history
Loading...
Owner options
Explore your selling options
What's special
WOW! WOW! WOW! An absolutely BREATHTAKING custom built designer series home by Alliance looks and feels brand new. This lovely 55+ community is tucked away in a quiet prestigious neighborhood surrounded by million dollar homes. The bright and open floor plan is warm and inviting. Some of the luxury features include: expansive kitchen with granite counters and backsplash, raised panel solid wood cabinets, large island with breakfast bar * recessed and pendant lighting, full pantry, and stainless steel appliances * soaring 9 foot high ceilings * tray ceilings in living and dining rooms * crown molding * oversized master bathroom with dual sinks, soaking tub, stall shower, and walk-in closet * detached storage shed with customizable racks * and SO MUCH MORE! The community has a club house with constant activities, multiple picnic areas, plenty of walking trails, and a pool and spa to enjoy. The park is conveniently located near Union Landing shopping center, tons of restaurants and coffee shops, Downtown Fremont, and easy access to 880. VERY low rent space for the area. Come and see why homes in this community DO NOT last long!
Zillow last checked: 8 hours ago
Listing updated: June 11, 2025 at 03:34am
Listed by:
Bryan VanHeusen DRE #01745572 Off:510-744-3500,
Legacy Real Estate & Assoc.
Bought with:
Farhad Lodin, DRE #01440334
Alliance Bay Realty
Source: Bay East AOR,MLS#: 41092789
Facts & features
Interior
Bedrooms & bathrooms
- Bedrooms: 3
- Bathrooms: 2
- Full bathrooms: 2
Bathroom
- Features: Shower Over Tub, Solid Surface, Updated Baths, Window, Stall Shower, Sunken Tub
Kitchen
- Features: Breakfast Bar, Breakfast Nook, Stone Counters, Dishwasher, Eat-in Kitchen, Disposal, Gas Range/Cooktop, Grill Built-In, Ice Maker Hookup, Kitchen Island, Microwave, Pantry, Range/Oven Built-In, Refrigerator, Updated Kitchen
Heating
- Forced Air
Cooling
- Ceiling Fan(s), Central Air
Appliances
- Included: Dishwasher, Gas Range, Indoor Grill, Plumbed For Ice Maker, Microwave, Built-In Range, Refrigerator, Dryer, Washer
- Laundry: Laundry Room, Common Area
Features
- Breakfast Bar, Breakfast Nook, Pantry, Updated Kitchen
- Flooring: Laminate, Carpet
- Windows: Double Pane Windows
- Has fireplace: No
- Fireplace features: None
Interior area
- Total structure area: 1,686
- Total interior livable area: 1,686 sqft
Property
Parking
- Parking features: Carport
- Has carport: Yes
Features
- Patio & porch: Deck, Covered
- Exterior features: Storage
- Pool features: Community, In Ground, Fenced
- Spa features: Heated
Lot
- Features: Level, Rectangular Lot, Back Yard, Front Yard
Details
- Parcel number: 4649000110
- Special conditions: Standard
Construction
Type & style
- Home type: MobileManufactured
- Property subtype: Manufactured Home, Mobile Home
Materials
- Wood Siding
- Roof: Unknown
Utilities & green energy
- Sewer: Public Sewer
Community & neighborhood
Community
- Community features: Clubhouse, Pool, Spa, BBQ Area, Rec Room w/Fireplace, Trails
Senior living
- Senior community: Yes
Location
- Region: Hayward
Other
Other facts
- Listing agreement: Excl Right
- Price range: $410K - $410K
- Body type: Double Wide
- Listing terms: Cash,Conventional
Price history
| Date | Event | Price |
|---|---|---|
| 6/10/2025 | Sold | $410,000+2.8%$243/sqft |
Source: | ||
| 4/25/2025 | Pending sale | $399,000$237/sqft |
Source: | ||
| 4/10/2025 | Listed for sale | $399,000+786.7%$237/sqft |
Source: | ||
| 7/31/1997 | Sold | $45,000$27/sqft |
Source: | ||
Public tax history
| Year | Property taxes | Tax assessment |
|---|---|---|
| 2025 | -- | $118,816 -0.6% |
| 2024 | $1,333 -4.3% | $119,533 -3.7% |
| 2023 | $1,393 +2.1% | $124,126 +1.9% |
Find assessor info on the county website
Neighborhood: Tennyson-Alquire
Nearby schools
GreatSchools rating
- 6/10Palma Ceia Elementary SchoolGrades: K-6Distance: 1.2 mi
- 4/10Anthony W. Ochoa Middle SchoolGrades: 7-8Distance: 2.7 mi
- 6/10Mount Eden High SchoolGrades: 9-12Distance: 1.3 mi
Get a cash offer in 3 minutes
Find out how much your home could sell for in as little as 3 minutes with a no-obligation cash offer.
Estimated market value$405,800
Get a cash offer in 3 minutes
Find out how much your home could sell for in as little as 3 minutes with a no-obligation cash offer.
Estimated market value
$405,800

