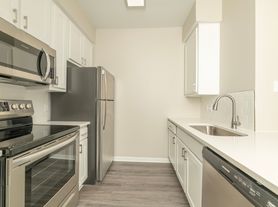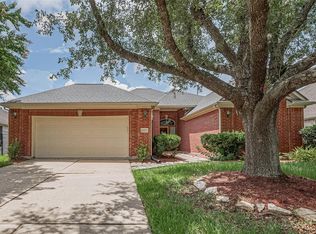Discover this beautiful 4-bedroom, 2.5-bath home for lease at 2903 Auburn Drive, Pearland, TX 77584, offering 2,320 sq ft of comfortable living space on a 7,802 sq ft lot. This inviting property features a spacious open layout, perfect for both relaxing and entertaining. The bright kitchen boasts ample counter space and cabinetry, seamlessly connecting to the dining and living areas. The primary suite offers a private retreat with a large bath and walk-in closet. Additional bedrooms provide versatility for guests, an office, or a hobby space. Enjoy the oversized backyard, ideal for outdoor gatherings, gardening, or simply unwinding after a long day. Situated in a desirable neighborhood, this home offers easy access to shopping, dining, parks, and excellent schools, with quick commutes to major highways and the Medical Center. Don't miss the opportunity to lease this charming home in the heart of Pearland schedule your showing today!
Copyright notice - Data provided by HAR.com 2022 - All information provided should be independently verified.
House for rent
$2,600/mo
2903 Auburn Dr, Pearland, TX 77584
4beds
2,320sqft
Price may not include required fees and charges.
Singlefamily
Available now
-- Pets
Electric, ceiling fan
-- Laundry
2 Attached garage spaces parking
Natural gas, fireplace
What's special
Oversized backyardComfortable living spaceIdeal for outdoor gatheringsLarge bathWalk-in closetPrimary suiteSpacious open layout
- 18 days
- on Zillow |
- -- |
- -- |
Travel times

Get a personal estimate of what you can afford to buy
Personalize your search to find homes within your budget with BuyAbility℠.
Facts & features
Interior
Bedrooms & bathrooms
- Bedrooms: 4
- Bathrooms: 3
- Full bathrooms: 2
- 1/2 bathrooms: 1
Rooms
- Room types: Family Room
Heating
- Natural Gas, Fireplace
Cooling
- Electric, Ceiling Fan
Appliances
- Included: Dishwasher, Disposal, Microwave, Oven, Range, Stove
Features
- Ceiling Fan(s), En-Suite Bath, High Ceilings, Primary Bed - 1st Floor, Walk In Closet, Walk-In Closet(s)
- Flooring: Carpet, Tile
- Has fireplace: Yes
Interior area
- Total interior livable area: 2,320 sqft
Video & virtual tour
Property
Parking
- Total spaces: 2
- Parking features: Attached, Covered
- Has attached garage: Yes
- Details: Contact manager
Features
- Stories: 2
- Exterior features: 1 Living Area, Architecture Style: Traditional, Attached, Back Yard, En-Suite Bath, Formal Dining, Heating: Gas, High Ceilings, Living/Dining Combo, Lot Features: Back Yard, Subdivided, Primary Bed - 1st Floor, Subdivided, Utility Room, Walk In Closet, Walk-In Closet(s)
Details
- Parcel number: 77560701038
Construction
Type & style
- Home type: SingleFamily
- Property subtype: SingleFamily
Condition
- Year built: 1986
Community & HOA
Location
- Region: Pearland
Financial & listing details
- Lease term: Long Term,12 Months
Price history
| Date | Event | Price |
|---|---|---|
| 8/12/2025 | Listed for rent | $2,600$1/sqft |
Source: | ||
| 5/28/2025 | Pending sale | $290,000$125/sqft |
Source: | ||
| 5/15/2025 | Listed for sale | $290,000$125/sqft |
Source: | ||
| 5/9/2025 | Pending sale | $290,000$125/sqft |
Source: | ||
| 4/30/2025 | Price change | $290,000-7.9%$125/sqft |
Source: | ||

