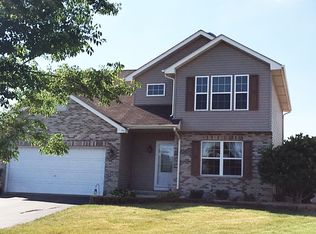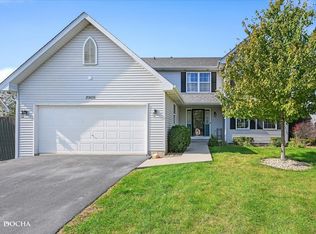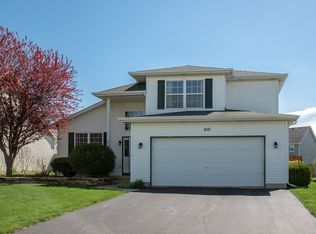Closed
$345,000
2903 Clearview Ct, Joliet, IL 60436
3beds
1,800sqft
Single Family Residence
Built in 2004
-- sqft lot
$346,800 Zestimate®
$192/sqft
$2,470 Estimated rent
Home value
$346,800
$319,000 - $378,000
$2,470/mo
Zestimate® history
Loading...
Owner options
Explore your selling options
What's special
Prime location this two story home is located on an oversized cul-de-sac lot! Three bedrooms. 2 1/2 baths and full basement. Ceramic tile floor flows from foyer into the Eat-in kitchen. Kitchen features an abundance of cabinets, countertops and a pantry. Large area for table space. Living room and family room have beautiful hardwood floors.Family room has vaulted ceiling. Family room and kitchen overlooks your private backyard. Second floor hall features hardwood floors along with both secondary bedrooms. Primary bedroom features private master bath with jetted tub and walk-in closet. Second floor also has access door to attic for great storage.(please do not enter). Full basement and attached 2 1/2 car garage with work area, extra electric and storage. Private backyard with many features including a sunsetter awning over brick paver patio. Pool for cooling off after a busy day. Just sit back and enjoy your huge backyard! Windows approx 5 years, roof approx 1 year. water heater 2022
Zillow last checked: 8 hours ago
Listing updated: October 10, 2025 at 03:02pm
Listing courtesy of:
Lora Lausch 815-953-3132,
Coldwell Banker Real Estate Group
Bought with:
Miguel Aguirre
Realty of America, LLC
Source: MRED as distributed by MLS GRID,MLS#: 12443799
Facts & features
Interior
Bedrooms & bathrooms
- Bedrooms: 3
- Bathrooms: 3
- Full bathrooms: 2
- 1/2 bathrooms: 1
Primary bedroom
- Features: Flooring (Carpet), Window Treatments (Blinds), Bathroom (Full)
- Level: Second
- Area: 204 Square Feet
- Dimensions: 12X17
Bedroom 2
- Features: Flooring (Hardwood), Window Treatments (Blinds)
- Level: Second
- Area: 100 Square Feet
- Dimensions: 10X10
Bedroom 3
- Features: Flooring (Hardwood), Window Treatments (Blinds)
- Level: Second
- Area: 100 Square Feet
- Dimensions: 10X10
Family room
- Features: Flooring (Hardwood), Window Treatments (All)
- Level: Main
- Area: 260 Square Feet
- Dimensions: 20X13
Kitchen
- Features: Kitchen (Eating Area-Table Space, Pantry-Closet), Flooring (Ceramic Tile), Window Treatments (Blinds)
- Level: Main
- Area: 156 Square Feet
- Dimensions: 12X13
Living room
- Features: Flooring (Hardwood), Window Treatments (All)
- Level: Main
- Area: 238 Square Feet
- Dimensions: 14X17
Heating
- Natural Gas
Cooling
- Central Air
Appliances
- Included: Range, Microwave, Dishwasher, Refrigerator, Freezer, Washer, Dryer, Water Softener
Features
- Basement: Unfinished,Full
Interior area
- Total structure area: 0
- Total interior livable area: 1,800 sqft
Property
Parking
- Total spaces: 2
- Parking features: Asphalt, Garage Door Opener, On Site, Attached, Garage
- Attached garage spaces: 2
- Has uncovered spaces: Yes
Accessibility
- Accessibility features: No Disability Access
Features
- Stories: 2
- Patio & porch: Patio, Porch
- Pool features: Above Ground
Lot
- Dimensions: 40x128x151x22x186
- Features: Cul-De-Sac
Details
- Parcel number: 0506241080190000
- Special conditions: None
- Other equipment: Ceiling Fan(s), Sump Pump
Construction
Type & style
- Home type: SingleFamily
- Property subtype: Single Family Residence
Materials
- Vinyl Siding
Condition
- New construction: No
- Year built: 2004
Utilities & green energy
- Sewer: Public Sewer
- Water: Public
Community & neighborhood
Security
- Security features: Carbon Monoxide Detector(s)
Location
- Region: Joliet
- Subdivision: Thorn Creek
HOA & financial
HOA
- Has HOA: Yes
- HOA fee: $325 annually
- Services included: Other
Other
Other facts
- Listing terms: Conventional
- Ownership: Fee Simple w/ HO Assn.
Price history
| Date | Event | Price |
|---|---|---|
| 10/10/2025 | Sold | $345,000-1.4%$192/sqft |
Source: | ||
| 9/9/2025 | Contingent | $349,900$194/sqft |
Source: | ||
| 8/25/2025 | Price change | $349,900-2.8%$194/sqft |
Source: | ||
| 8/12/2025 | Listed for sale | $359,900+60.7%$200/sqft |
Source: | ||
| 3/30/2007 | Sold | $224,000+18.2%$124/sqft |
Source: Public Record | ||
Public tax history
| Year | Property taxes | Tax assessment |
|---|---|---|
| 2023 | $6,397 -4.7% | $85,796 +9.6% |
| 2022 | $6,710 +6.7% | $78,293 +6.3% |
| 2021 | $6,286 -0.1% | $73,653 |
Find assessor info on the county website
Neighborhood: 60436
Nearby schools
GreatSchools rating
- 8/10Troy Heritage Trail SchoolGrades: PK-4Distance: 0.6 mi
- 6/10Troy Middle SchoolGrades: 7-8Distance: 4.6 mi
- 4/10Joliet West High SchoolGrades: 9-12Distance: 2 mi
Schools provided by the listing agent
- District: 30C
Source: MRED as distributed by MLS GRID. This data may not be complete. We recommend contacting the local school district to confirm school assignments for this home.

Get pre-qualified for a loan
At Zillow Home Loans, we can pre-qualify you in as little as 5 minutes with no impact to your credit score.An equal housing lender. NMLS #10287.
Sell for more on Zillow
Get a free Zillow Showcase℠ listing and you could sell for .
$346,800
2% more+ $6,936
With Zillow Showcase(estimated)
$353,736

