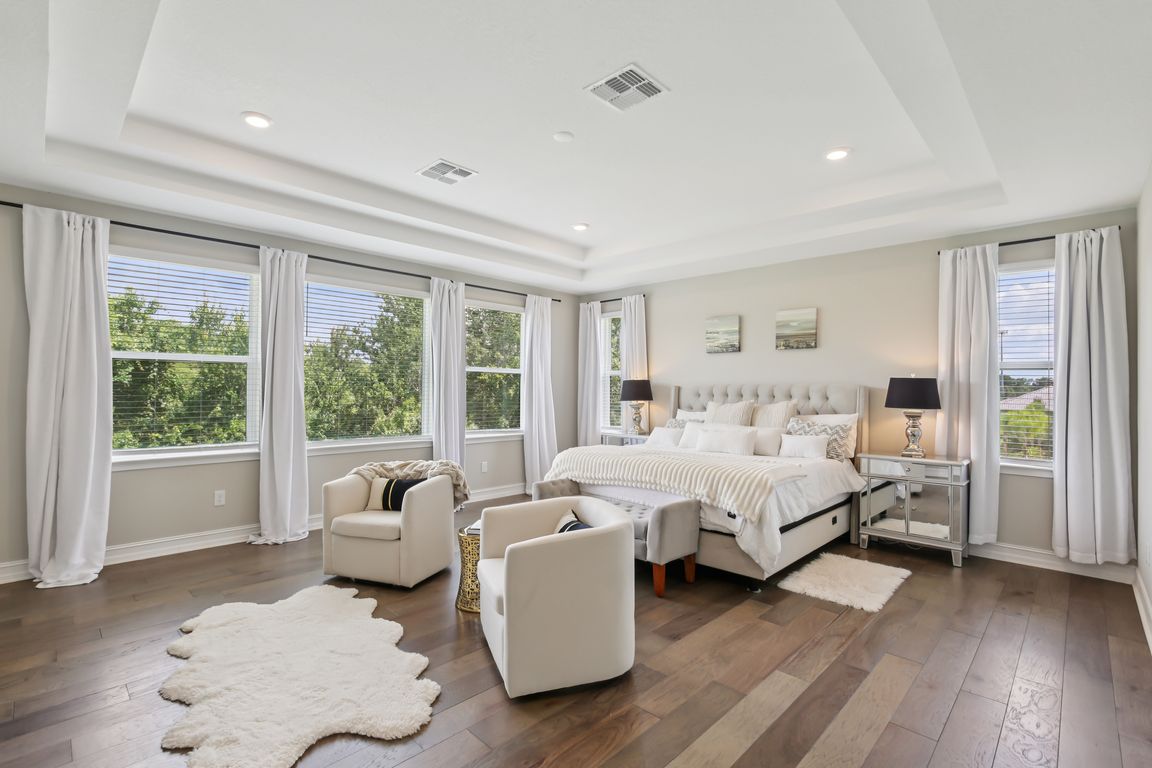
For salePrice cut: $50.1K (7/29)
$1,399,900
5beds
5,629sqft
2903 Cordoba Ranch Blvd, Lutz, FL 33559
5beds
5,629sqft
Single family residence
Built in 2022
0.66 Acres
3 Attached garage spaces
$249 price/sqft
$64 monthly HOA fee
What's special
Expansive center islandDedicated officeAbundant natural lightSecondary dining roomGleaming quartz countertopsSweeping staircaseExtended covered lanai
Indulge in an unparalleled lifestyle of elegance and comfort in this MAGNIFICENT 6-BEDROOM, 4.5-BATHROOM ESTATE HOME located in the upscale, gated community of Cordoba Ranch Estates. This NEARLY NEW Ventura model was built by WCI Homes in 2022 and delivers unparalleled comfort and luxury. As you step through the grand ...
- 47 days
- on Zillow |
- 1,629 |
- 81 |
Likely to sell faster than
Source: Stellar MLS,MLS#: TB8400643 Originating MLS: Suncoast Tampa
Originating MLS: Suncoast Tampa
Travel times
Kitchen
Living Room
Primary Bedroom
Zillow last checked: 7 hours ago
Listing updated: August 02, 2025 at 11:09am
Listing Provided by:
John Hoffman 813-734-7858,
KELLER WILLIAMS RLTY NEW TAMPA 813-994-4422
Source: Stellar MLS,MLS#: TB8400643 Originating MLS: Suncoast Tampa
Originating MLS: Suncoast Tampa

Facts & features
Interior
Bedrooms & bathrooms
- Bedrooms: 5
- Bathrooms: 5
- Full bathrooms: 4
- 1/2 bathrooms: 1
Primary bedroom
- Features: Dual Closets
- Level: Second
- Area: 376.74 Square Feet
- Dimensions: 20.7x18.2
Bedroom 2
- Features: Walk-In Closet(s)
- Level: Second
- Area: 233.09 Square Feet
- Dimensions: 14.3x16.3
Bedroom 3
- Features: Walk-In Closet(s)
- Level: Second
- Area: 197.94 Square Feet
- Dimensions: 13.1x15.11
Bedroom 4
- Features: Walk-In Closet(s)
- Level: First
- Area: 144.48 Square Feet
- Dimensions: 12.9x11.2
Bedroom 4
- Features: Built-in Closet
- Level: Second
- Area: 184.34 Square Feet
- Dimensions: 12.2x15.11
Bedroom 5
- Features: Walk-In Closet(s)
- Level: First
- Area: 117.3 Square Feet
- Dimensions: 11.5x10.2
Primary bathroom
- Level: Second
- Area: 273 Square Feet
- Dimensions: 15x18.2
Bathroom 2
- Level: Second
- Area: 53.2 Square Feet
- Dimensions: 5.6x9.5
Bathroom 4
- Level: First
- Area: 74.46 Square Feet
- Dimensions: 7.3x10.2
Bathroom 5
- Level: First
- Area: 42.84 Square Feet
- Dimensions: 6.3x6.8
Dining room
- Level: First
- Area: 280.26 Square Feet
- Dimensions: 17.3x16.2
Family room
- Level: First
- Area: 381.78 Square Feet
- Dimensions: 20.2x18.9
Kitchen
- Level: First
- Area: 309.58 Square Feet
- Dimensions: 19.11x16.2
Living room
- Level: First
- Area: 346.38 Square Feet
- Dimensions: 13.8x25.1
Media room
- Level: Second
- Area: 666.9 Square Feet
- Dimensions: 23.4x28.5
Heating
- Central, Electric
Cooling
- Central Air
Appliances
- Included: Dishwasher, Electric Water Heater, Microwave, Range, Range Hood, Refrigerator, Water Softener
- Laundry: Laundry Room
Features
- Ceiling Fan(s), Eating Space In Kitchen, High Ceilings, Kitchen/Family Room Combo, Living Room/Dining Room Combo, Open Floorplan, PrimaryBedroom Upstairs, Split Bedroom, Stone Counters, Tray Ceiling(s), Walk-In Closet(s)
- Flooring: Ceramic Tile, Hardwood
- Doors: Sliding Doors
- Has fireplace: No
Interior area
- Total structure area: 7,293
- Total interior livable area: 5,629 sqft
Video & virtual tour
Property
Parking
- Total spaces: 3
- Parking features: Garage - Attached
- Attached garage spaces: 3
Features
- Levels: Two
- Stories: 2
- Patio & porch: Covered, Rear Porch
- Exterior features: Balcony, Lighting, Private Mailbox, Rain Gutters, Sidewalk
- Has view: Yes
- View description: Trees/Woods
Lot
- Size: 0.66 Acres
- Dimensions: 175.96 x 164.36
- Features: Oversized Lot, Sidewalk
- Residential vegetation: Trees/Landscaped
Details
- Parcel number: U172719B7T00001600010.0
- Zoning: AS-1
- Special conditions: None
Construction
Type & style
- Home type: SingleFamily
- Property subtype: Single Family Residence
Materials
- Metal Frame, Stucco, Wood Frame
- Foundation: Slab
- Roof: Tile
Condition
- New construction: No
- Year built: 2022
Utilities & green energy
- Sewer: Septic Tank
- Water: Well
- Utilities for property: Cable Available, Electricity Connected, Sewer Connected, Water Connected
Community & HOA
Community
- Subdivision: CORDOBA RANCH PCLS FD-3 FD-4 F
HOA
- Has HOA: Yes
- HOA fee: $64 monthly
- HOA name: Folio Association Management/ Richard Schrutt
- HOA phone: 813-600-5090
- Pet fee: $0 monthly
Location
- Region: Lutz
Financial & listing details
- Price per square foot: $249/sqft
- Tax assessed value: $1,031,496
- Annual tax amount: $22,672
- Date on market: 6/26/2025
- Listing terms: Cash,Conventional,FHA,VA Loan
- Ownership: Fee Simple
- Total actual rent: 0
- Electric utility on property: Yes
- Road surface type: Paved