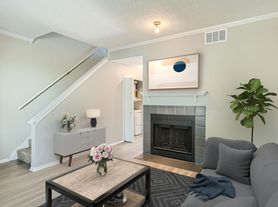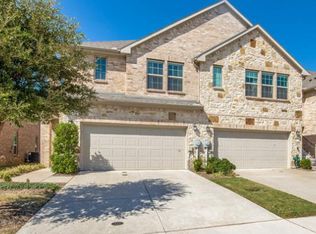Carrollton, TX - House - $3,095.00 Available September 2025
Step into this beautifully renovated 3 bedroom, 2 bathroom home where modern design meets everyday comfort.Thoughtfully curated with high end designer selections throughout, this home features an inviting open layout with soaring ceilings in the living room, creating a bright and airy atmosphere. Enjoy the versatility of a dedicated office perfect for remote work or a quiet retreat and a separate dinning room ideal for entertaining. The sleek, updated kitchen with all SS kitchen appliances, and bathrooms showcase stylish finishes, making every space feel fresh and functional. Outside, the nicely landscaped yard offers plenty of room to relax, play or garden. This move in ready gem combines elegant design with practical living don't miss your chance to call it home! Lessee to verify all facts. Pets conditional. Home is NOT furnished.
House for rent
$3,095/mo
2903 Creekside Ct, Carrollton, TX 75007
3beds
1,947sqft
Price may not include required fees and charges.
Single family residence
Available now
Cats, dogs OK
Air conditioner, central air, ceiling fan
-- Laundry
2 Attached garage spaces parking
Forced air, fireplace
What's special
Stylish finishesDedicated officeNicely landscaped yardModern designSleek updated kitchenSoaring ceilingsSs kitchen appliances
- 17 days
- on Zillow |
- -- |
- -- |
Travel times
Renting now? Get $1,000 closer to owning
Unlock a $400 renter bonus, plus up to a $600 savings match when you open a Foyer+ account.
Offers by Foyer; terms for both apply. Details on landing page.
Facts & features
Interior
Bedrooms & bathrooms
- Bedrooms: 3
- Bathrooms: 2
- Full bathrooms: 2
Heating
- Forced Air, Fireplace
Cooling
- Air Conditioner, Central Air, Ceiling Fan
Appliances
- Included: Dishwasher, Disposal, Microwave, Range, Refrigerator
Features
- Ceiling Fan(s), Large Closets
- Flooring: Hardwood, Tile
- Has fireplace: Yes
Interior area
- Total interior livable area: 1,947 sqft
Property
Parking
- Total spaces: 2
- Parking features: Attached, Covered
- Has attached garage: Yes
- Details: Contact manager
Features
- Exterior features: , Heating system: ForcedAir, Living Room, Pets Allowed
Details
- Parcel number: R101427
Construction
Type & style
- Home type: SingleFamily
- Property subtype: Single Family Residence
Condition
- Year built: 1985
Community & HOA
Location
- Region: Carrollton
Financial & listing details
- Lease term: Contact For Details
Price history
| Date | Event | Price |
|---|---|---|
| 9/27/2025 | Price change | $3,095-2.4%$2/sqft |
Source: Zillow Rentals | ||
| 9/17/2025 | Listed for rent | $3,170$2/sqft |
Source: Zillow Rentals | ||
| 9/6/2025 | Listing removed | $465,000$239/sqft |
Source: NTREIS #20948686 | ||
| 7/8/2025 | Price change | $465,000-2.1%$239/sqft |
Source: NTREIS #20948686 | ||
| 6/18/2025 | Listed for sale | $474,900$244/sqft |
Source: NTREIS #20948686 | ||

