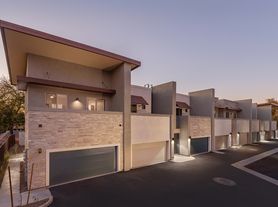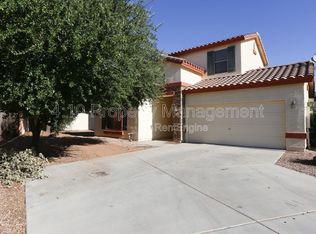Welcome to this over 2,500sqft 4 bed/3 bath Single-Family Home in the highly ranked Chandler Unified School District. Located in the vibrant city of Chandler, AZ, this home boasts a modern design with NEW flooring throughout and a recently REMODELED bathroom downstairs. The layout includes a full bathroom and bedroom downstairs, perfect for guests or versatile living arrangements. Upstairs, you'll find a large loft, ideal for a home office or entertainment area. The kitchen is equipped with all stainless steel appliances, offering a sleek and contemporary feel. The community amenities are sure to impress, with a sparkling pool for those warm Arizona days, a walking/biking path for outdoor enthusiasts, and a community park for leisure activities. This home offers a blend of comfort, style, and convenience, making it a perfect choice for your next move.
NON-REFUNDABLE APPLICATION FEE IS $75.00 PER ADULT. OWNER DISCLOSURES NOT AVAILABLE. APPLY THROUGH OUR WEBSITE http
LOTUSREALESTATEUS.COM. GO TO THE PROPERTIES TAB, FIND THE PROPERTY YOU WISH TO APPLY FOR, AND CLICK APPLY NOW. $300.00 ADMIN FEE TO LOTUS REAL ESTATE UPON APPROVAL.
2.95% monthly admin fee
Rental Insurance Required
House for rent
$2,495/mo
2903 E Detroit St, Chandler, AZ 85225
4beds
2,561sqft
Price may not include required fees and charges.
Single family residence
Available now
Cats OK
In unit laundry
What's special
Sparkling poolLarge loftCommunity parkRemodeled bathroomNew flooringModern designStainless steel appliances
- 63 days |
- -- |
- -- |
Travel times
Looking to buy when your lease ends?
Consider a first-time homebuyer savings account designed to grow your down payment with up to a 6% match & a competitive APY.
Facts & features
Interior
Bedrooms & bathrooms
- Bedrooms: 4
- Bathrooms: 3
- Full bathrooms: 3
Appliances
- Included: Dishwasher, Disposal, Dryer, Microwave, Refrigerator, Washer
- Laundry: In Unit
Interior area
- Total interior livable area: 2,561 sqft
Video & virtual tour
Property
Parking
- Details: Contact manager
Features
- Exterior features: all stainless steel appliances, bedroom downstairs, community park, full bathroom downstairs, large upstair loft, new flooring thorughout, recently remodeled bathroom downstairs, walking/biking path
- Has private pool: Yes
Details
- Parcel number: 31012278
Construction
Type & style
- Home type: SingleFamily
- Property subtype: Single Family Residence
Community & HOA
HOA
- Amenities included: Pool
Location
- Region: Chandler
Financial & listing details
- Lease term: Contact For Details
Price history
| Date | Event | Price |
|---|---|---|
| 9/19/2025 | Price change | $2,495-2.2%$1/sqft |
Source: Zillow Rentals | ||
| 8/16/2025 | Listed for rent | $2,550$1/sqft |
Source: Zillow Rentals | ||
| 8/15/2025 | Listing removed | $2,550$1/sqft |
Source: Zillow Rentals | ||
| 8/5/2025 | Price change | $2,550-5.4%$1/sqft |
Source: Zillow Rentals | ||
| 7/29/2025 | Price change | $2,695-4.6%$1/sqft |
Source: Zillow Rentals | ||

