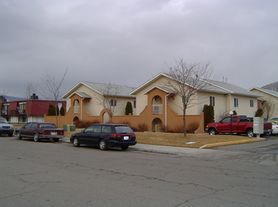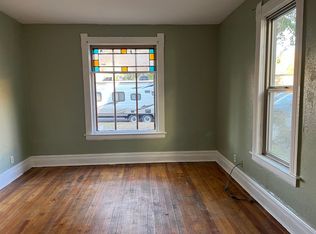2903 Harmony Ct Missoula, MT 59801
Bedrooms: 4 Bathrooms: 2
Monthly Rent: $2,995.00
Security Deposit: $3,100.00
Utilities Paid by Tenant: Gas, Electric & Water
Monthly Utility Fee: $65.00 for Trash
Utilities Paid by Owner: Sewer
Heating Source: Gas
Parking: Garage and driveway
Sorry, No Pets.
Available: September 30th, 2025
Lease Length: 10 Months
Beautiful 4 bedroom 2 bath house in a well established neighborhood. This home has been loved and well cared for. This home offers a good sized primary bedroom with an attached bathroom. The main floor has a very nice open floorplan with lots of natural light. There is a living room, dining area, kitchen, three bedrooms with great closets and two bathrooms. The lower level has a second good sized living room, laundry room with washer & dryer included, a fourth bedroom and great additional storage. Enjoy views of the mountains from the gorgeous backyard and deck, surrounded by a privacy fence. There is plenty of parking with an attached garage and driveway. Great central location within walking distance to shopping, parks, schools and more.
Once approved, the lease commencement date must be within 3 days. If the property is unavailable for move-in, the lease commencement date must be set within 3 days of the expected availability date.
BEWARE OF SCAMS:
HomeRiver Group does not advertise properties on LetGo or other classified ad websites. If you suspect one of our properties has been fraudulently listed on these platforms, please notify HomeRiver Group immediately. All payments related to leasing with HomeRiver Group are made exclusively through our website. We never accept wire transfers or payments via Zelle, PayPal, or Cash App. All leasing information contained herein is deemed accurate but not guaranteed. Please note that changes may have occurred since the photographs were taken. Square footage is estimated.
Apply Now! Contact us for more information or apply by visiting our website and reviewing our Tenant Selection Criteria and Pet Guidelines.
There is a $30 application fee per applicant 18 years of age and older.
A refundable security deposit will be due within 24 hours of approval. A one-time non-refundable administrative fee of $75.00 will be charged at move in.
Please note that, once approved, we require that residents take possession of the property on the available date. If the property is not yet available for move-in, we require that the move-in date be set to within 3 days of the expected availability date. Move-ins must occur Mon-Friday, and exclude holidays.
All HomeRiver Group residents will enroll in renters insurance as required under the lease agreement at a cost of $15.00 monthly. Other benefits include: Online portal: access to your account, documents, communication and payment options. Vetted vendor network: we find the technicians who are reputable, licensed, and insured
All information is deemed reliable but not guaranteed and is subject to change. *photos may be of similar units.
$65/month utility fee for Trash is billed to the tenant and to be included in the lease. Tenant must maintain Northwestern Energy account in their name for Gas and Electric, and an account with Missoula Water for Water and Sewer.
House for rent
$2,995/mo
2903 Harmony Ct, Missoula, MT 59801
4beds
1,800sqft
Price may not include required fees and charges.
Single family residence
Available now
No pets
-- A/C
In unit laundry
Attached garage parking
-- Heating
What's special
Attached garageOpen floorplanViews of the mountainsPrivacy fenceGorgeous backyardGood sized primary bedroomLots of natural light
- 6 days
- on Zillow |
- -- |
- -- |
Travel times
Renting now? Get $1,000 closer to owning
Unlock a $400 renter bonus, plus up to a $600 savings match when you open a Foyer+ account.
Offers by Foyer; terms for both apply. Details on landing page.
Facts & features
Interior
Bedrooms & bathrooms
- Bedrooms: 4
- Bathrooms: 2
- Full bathrooms: 2
Appliances
- Included: Dishwasher, Dryer, Refrigerator, Washer
- Laundry: In Unit
Interior area
- Total interior livable area: 1,800 sqft
Property
Parking
- Parking features: Attached
- Has attached garage: Yes
- Details: Contact manager
Features
- Exterior features: Utilities fee required
Details
- Parcel number: 04220032116030000
Construction
Type & style
- Home type: SingleFamily
- Property subtype: Single Family Residence
Community & HOA
Location
- Region: Missoula
Financial & listing details
- Lease term: Contact For Details
Price history
| Date | Event | Price |
|---|---|---|
| 9/27/2025 | Listed for rent | $2,995-14.4%$2/sqft |
Source: Zillow Rentals | ||
| 9/26/2025 | Listing removed | $3,500$2/sqft |
Source: Zillow Rentals | ||
| 9/13/2025 | Listed for rent | $3,500$2/sqft |
Source: Zillow Rentals | ||
| 9/5/2025 | Sold | -- |
Source: | ||
| 6/27/2025 | Listed for sale | $575,000+92%$319/sqft |
Source: | ||

