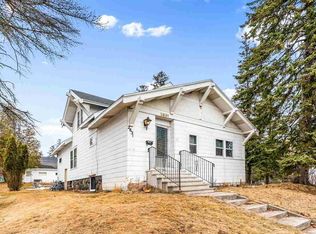Sold for $289,900 on 12/15/22
Street View
$289,900
2903 Jefferson St, Duluth, MN 55812
4beds
1,710sqft
Single Family Residence
Built in 1916
0.32 Acres Lot
$336,900 Zestimate®
$170/sqft
$2,527 Estimated rent
Home value
$336,900
$320,000 - $357,000
$2,527/mo
Zestimate® history
Loading...
Owner options
Explore your selling options
What's special
LOCATION, LOCATION, LOCATION!!! Welcome to 2903 Jefferson St! This 4 bedroom, 2+ bath bungalow-style home is located right in the heart of the highly sought after Congdon neighborhood. The charming details will win you over form the moment you enter. The large living room offers a coved ceiling, wood-burning fireplace and original leaded pane windows. As you enter the formal dining room, you will be greeted by a wall of built-ins, stately wall wainscoting and tons of great architecture. The galley-style kitchen is just waiting for your updates and offers access to the back deck and the center hallway that completes the circle floor plan. Rounding off the main level are two bedrooms and a 3/4 bath. As you ascend to the upper level, you will enter a nice-size rec room that has endless possibilities with a 1/2 bath and is flanked by two large bedrooms that have a ton of natural light! The basement boasts plenty of room for an additional bath (shower is already there), workshop, laundry and storage. The walkout is a huge bonus and allows for ease of access to the back yard. Additional amenities include: Peerless Pinnacle gas boiler, Lochinvar gas hot water heater, gutters/downspouts, an open air & enclosed front porch, wonderful landscaping that at one time was featured on the Duluth Garden Tour over the years, rear deck, over-sized one car garage with parking for three additional vehicles and within 50 yards of the Lake walk walking trail system. The charm of yesteryear is just awaiting your cosmetic updates to make it your own! Contact me or your agent and set up your showing before it is GONE!!!
Zillow last checked: 8 hours ago
Listing updated: September 08, 2025 at 04:13pm
Listed by:
Tom Henderson 218-393-1309,
RE/MAX Results
Bought with:
Julie A Carlson, MN 40472620
Messina & Associates Real Estate
Source: Lake Superior Area Realtors,MLS#: 6105877
Facts & features
Interior
Bedrooms & bathrooms
- Bedrooms: 4
- Bathrooms: 2
- 3/4 bathrooms: 1
- 1/2 bathrooms: 1
- 1/4 bathrooms: 1
- Main level bedrooms: 1
Primary bedroom
- Description: Carpeted, charming leaded window detail!
- Level: Main
- Area: 124.63 Square Feet
- Dimensions: 10.3 x 12.1
Bedroom
- Description: Hardwood floors, beautiful leaded window detail!
- Level: Main
- Area: 100.3 Square Feet
- Dimensions: 8.5 x 11.8
Bedroom
- Description: Bright & cheery!
- Level: Upper
- Area: 135.15 Square Feet
- Dimensions: 8.5 x 15.9
Bedroom
- Description: Two closets!
- Level: Upper
- Area: 143.64 Square Feet
- Dimensions: 11.4 x 12.6
Bathroom
- Description: Original tub, 3/4 bath-no shower, wainscoting
- Level: Main
- Area: 46.98 Square Feet
- Dimensions: 5.4 x 8.7
Bathroom
- Description: 1/2 bath
- Level: Upper
- Area: 26.4 Square Feet
- Dimensions: 4.8 x 5.5
Dining room
- Description: Beautiful built-ins, coved ceiling
- Level: Main
- Area: 169 Square Feet
- Dimensions: 13 x 13
Kitchen
- Description: Galley-style, access to the back deck, dated but functional
- Level: Main
- Area: 97.11 Square Feet
- Dimensions: 8.3 x 11.7
Living room
- Description: Carpeted, wood-burning frplc, beautiful architectural work/coving
- Level: Main
- Area: 261.3 Square Feet
- Dimensions: 13 x 20.1
Heating
- Boiler, Natural Gas
Cooling
- None
Appliances
- Included: Water Heater-Gas, Range, Refrigerator
- Laundry: Dryer Hook-Ups, Washer Hookup
Features
- Center Hall Foyer
- Flooring: Hardwood Floors
- Windows: Wood Frames
- Basement: Full,Walkout,Washer Hook-Ups,Dryer Hook-Ups
- Number of fireplaces: 1
- Fireplace features: Wood Burning
Interior area
- Total interior livable area: 1,710 sqft
- Finished area above ground: 1,710
- Finished area below ground: 0
Property
Parking
- Total spaces: 1
- Parking features: Asphalt, Detached
- Garage spaces: 1
Features
- Has view: Yes
- View description: Typical
Lot
- Size: 0.32 Acres
- Dimensions: 100 x 140
- Features: Landscaped, Many Trees, Rolling Slope
- Residential vegetation: Heavily Wooded
Details
- Foundation area: 1140
- Parcel number: 010208006080
- Zoning description: Residential
Construction
Type & style
- Home type: SingleFamily
- Architectural style: Bungalow
- Property subtype: Single Family Residence
Materials
- Wood, Frame/Wood
- Foundation: Concrete Perimeter
- Roof: Asphalt Shingle
Condition
- Previously Owned
- Year built: 1916
Utilities & green energy
- Electric: Minnesota Power
- Sewer: Public Sewer
- Water: Public
- Utilities for property: Cable, DSL, Satellite
Community & neighborhood
Location
- Region: Duluth
Other
Other facts
- Listing terms: Cash,Conventional,FHA,VA Loan
- Road surface type: Paved
Price history
| Date | Event | Price |
|---|---|---|
| 12/15/2022 | Sold | $289,900$170/sqft |
Source: | ||
| 10/27/2022 | Pending sale | $289,900$170/sqft |
Source: | ||
| 10/17/2022 | Contingent | $289,900$170/sqft |
Source: | ||
| 10/9/2022 | Listed for sale | $289,900$170/sqft |
Source: | ||
Public tax history
| Year | Property taxes | Tax assessment |
|---|---|---|
| 2024 | $3,406 +1.4% | $260,900 +3.1% |
| 2023 | $3,360 +10.2% | $253,000 +13.4% |
| 2022 | $3,050 +14% | $223,200 +21.2% |
Find assessor info on the county website
Neighborhood: Congdon Park
Nearby schools
GreatSchools rating
- 8/10Congdon Park Elementary SchoolGrades: K-5Distance: 0.3 mi
- 7/10Ordean East Middle SchoolGrades: 6-8Distance: 0.4 mi
- 10/10East Senior High SchoolGrades: 9-12Distance: 1.1 mi

Get pre-qualified for a loan
At Zillow Home Loans, we can pre-qualify you in as little as 5 minutes with no impact to your credit score.An equal housing lender. NMLS #10287.
Sell for more on Zillow
Get a free Zillow Showcase℠ listing and you could sell for .
$336,900
2% more+ $6,738
With Zillow Showcase(estimated)
$343,638