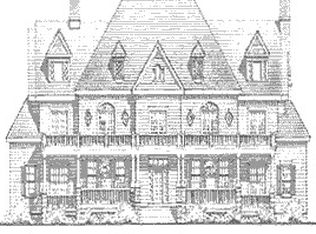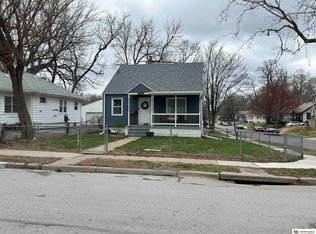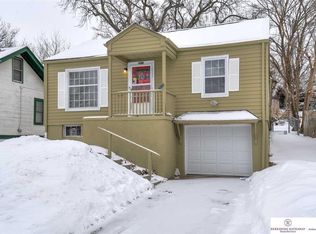Recently remodeled with Home Warranty. Wood floor main area. Fully loaded kitchen with all appliances, Washer & dryer included on main floor, 100% walk-out basement with a sink & rough-in plumbing to complete a full bath. Formal LR & DR. Baths with ceramic tile floors & surround. Large cover front porch. New windows, newer roof, furnace & AC. Maintenance free steel siding, semi fenced-in back yard with a sizable patio off master suite. Circuit breakers & cement 4 car off street tandem. A must se
This property is off market, which means it's not currently listed for sale or rent on Zillow. This may be different from what's available on other websites or public sources.



