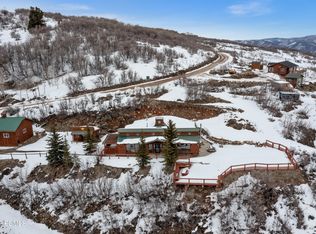This truly unique single-level home underwent an extensive renovation in 2010, bringing it up-to-date on all current building codes, and is ready to be your sanctuary in the hills overlooking Park City. A contemporary open layout design with exposed beams and oversized windows invites the natural beauty outside, in. Enjoy views for miles from the large private deck outside. Perfect for spending time with your family and also entertaining guests. Enjoy quiet country living while mere minutes from the excitement of Park City and the accompanying outdoor lifestyle. Located on the plow route for easy access in winter. The property also includes a small accessory cabin, currently used as a music studio. A large heated garage with workshop provides plenty of space for storing your toys & gear. Situated on 4+ acres - additional landscape features include two small ponds, a stream and a waterfall that flows during the spring season. Plenty of wildlife. Easy access to I-80 and Salt Lake
This property is off market, which means it's not currently listed for sale or rent on Zillow. This may be different from what's available on other websites or public sources.
