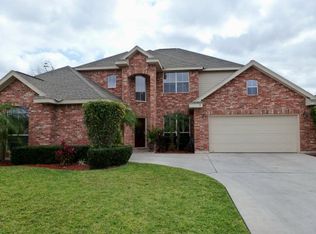Sold on 12/17/24
Price Unknown
2903 Tulip Ave, Mission, TX 78574
4beds
2,998sqft
Single Family Residence, Residential
Built in 2012
10,201.75 Square Feet Lot
$413,700 Zestimate®
$--/sqft
$2,948 Estimated rent
Home value
$413,700
$364,000 - $467,000
$2,948/mo
Zestimate® history
Loading...
Owner options
Explore your selling options
What's special
Take a look at this beautiful 4-bedroom, 3.5-bath home on a spacious corner lot! From the moment you walk in, you’ll be greeted by tall decorative ceilings and an abundance of living space. Designed for effortless living and entertaining, this home includes a private bedroom with its own bath, ideal for guests or family members seeking extra privacy. Step outside to relax by the in ground pool with its soothing waterfall, perfectly visible from the kitchen and dining room. With an open layout, thoughtful details, and a brand new roof, this home is ready for you. Schedule a tour to experience it for yourself!
Zillow last checked: 8 hours ago
Listing updated: July 29, 2025 at 08:34am
Listed by:
Anthony Espinoza 956-530-4000,
Espinoza Realty, Llc
Source: Greater McAllen AOR,MLS#: 452517
Facts & features
Interior
Bedrooms & bathrooms
- Bedrooms: 4
- Bathrooms: 4
- Full bathrooms: 3
- 1/2 bathrooms: 1
Dining room
- Description: Living Area(s): 1
Living room
- Description: Living Area(s): 1
Heating
- Has Heating (Unspecified Type)
Cooling
- Central Air
Appliances
- Included: Electric Water Heater, Gas Cooktop, Microwave, Oven-Single
- Laundry: Laundry Room, Washer/Dryer Connection
Features
- Granite Counters, Ceiling Fan(s), High Ceilings, Walk-In Closet(s)
- Flooring: Tile
- Windows: Double Pane Windows, Wood/Faux Blinds
Interior area
- Total structure area: 2,998
- Total interior livable area: 2,998 sqft
Property
Parking
- Total spaces: 2
- Parking features: Garage Faces Rear, Garage Faces Side
- Garage spaces: 2
Features
- Patio & porch: Patio
- Exterior features: Balcony, Sprinkler System
- Has private pool: Yes
- Pool features: In Ground, Outdoor Pool
- Has spa: Yes
- Fencing: Wood
Lot
- Size: 10,201 sqft
- Features: Corner Lot, Professional Landscaping, Sidewalks, Sprinkler System
Details
- Parcel number: W429500000002600
Construction
Type & style
- Home type: SingleFamily
- Property subtype: Single Family Residence, Residential
Materials
- Brick
- Foundation: Slab
- Roof: Shingle
Condition
- Year built: 2012
Utilities & green energy
- Sewer: Public Sewer
- Water: Public
Green energy
- Energy efficient items: Attic Fans, Thermostat
Community & neighborhood
Security
- Security features: Smoke Detector(s)
Community
- Community features: Sidewalks, Street Lights
Location
- Region: Mission
- Subdivision: Westover Park
HOA & financial
HOA
- Has HOA: Yes
- HOA fee: $70 annually
- Association name: Westover Park Home Owners Association
Other
Other facts
- Road surface type: Paved
Price history
| Date | Event | Price |
|---|---|---|
| 12/17/2024 | Sold | -- |
Source: Greater McAllen AOR #452517 | ||
| 11/22/2024 | Pending sale | $410,000$137/sqft |
Source: Greater McAllen AOR #452517 | ||
| 10/29/2024 | Listed for sale | $410,000+28.2%$137/sqft |
Source: Greater McAllen AOR #452517 | ||
| 1/18/2018 | Listing removed | $319,900$107/sqft |
Source: RGV #211869 | ||
| 11/22/2017 | Price change | $319,900-7.3%$107/sqft |
Source: HomeSmart RGV #211869 | ||
Public tax history
| Year | Property taxes | Tax assessment |
|---|---|---|
| 2025 | -- | $454,962 +29.7% |
| 2024 | $7,511 +13.3% | $350,900 +10% |
| 2023 | $6,630 | $319,000 +4.2% |
Find assessor info on the county website
Neighborhood: 78574
Nearby schools
GreatSchools rating
- 5/10John High Shary Elementary SchoolGrades: PK-6Distance: 0.6 mi
- 8/10Sharyland North J High SchoolGrades: 7-8Distance: 4.4 mi
- 6/10Sharyland High SchoolGrades: 9-12Distance: 4.9 mi
Schools provided by the listing agent
- Elementary: Shary
- Middle: North Jr. High
- High: Sharyland Pioneer H.S.
- District: Sharyland ISD
Source: Greater McAllen AOR. This data may not be complete. We recommend contacting the local school district to confirm school assignments for this home.
Sell for more on Zillow
Get a free Zillow Showcase℠ listing and you could sell for .
$413,700
2% more+ $8,274
With Zillow Showcase(estimated)
$421,974