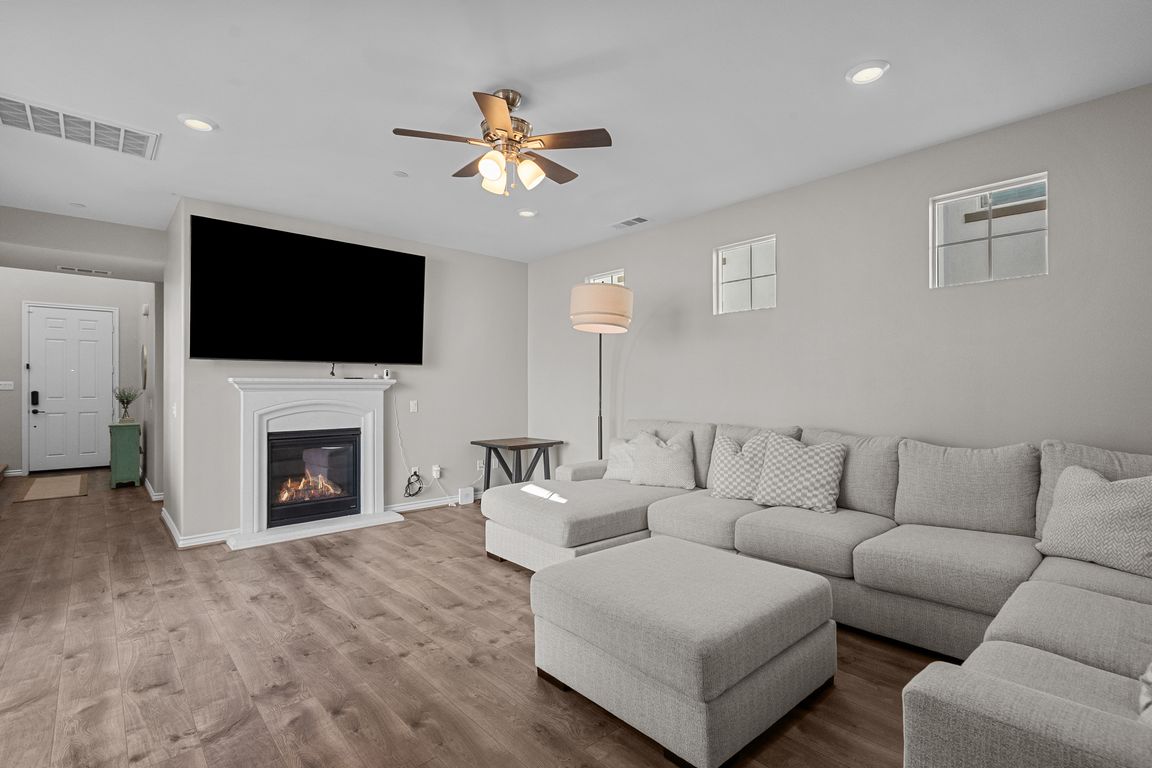
For sale
$974,800
4beds
2,351sqft
29031 Via Patina, Santa Clarita, CA 91354
4beds
2,351sqft
Single family residence
Built in 2017
5,957 sqft
2 Attached garage spaces
$415 price/sqft
$155 monthly HOA fee
What's special
Sparkling poolsBasketball courtsShaded playgroundsCozy fireplacePrivate balconyWrought iron railingsExpansive pool-sized backyard
Welcome to 29031 Via Patina – a beautifully upgraded 4-bedroom, 3-bathroom solar-powered home located in the prestigious gated West Hills community of Valencia. With 2,351 sq. ft. of living space, this home offers the perfect balance of comfort, style, and functionality. Step inside to a dramatic two-story foyer with wrought iron railings ...
- 81 days |
- 929 |
- 33 |
Source: CRMLS,MLS#: SR25203302 Originating MLS: California Regional MLS
Originating MLS: California Regional MLS
Travel times
Front of Home
Family Room
Kitchen
Dining Room
Primary Bedroom
Primary Bathroom
Balcony
Bedroom
Outdoor Backyard 1
Outdoor Backyard 2
Outdoor Pool Area
Zillow last checked: 8 hours ago
Listing updated: November 09, 2025 at 04:04pm
Listing Provided by:
Craig Martin DRE #01939259 661-361-6843,
Pinnacle Estate Properties, Inc.
Source: CRMLS,MLS#: SR25203302 Originating MLS: California Regional MLS
Originating MLS: California Regional MLS
Facts & features
Interior
Bedrooms & bathrooms
- Bedrooms: 4
- Bathrooms: 3
- Full bathrooms: 3
- Main level bathrooms: 1
- Main level bedrooms: 1
Rooms
- Room types: Bedroom, Family Room, Kitchen, Laundry
Bedroom
- Features: Bedroom on Main Level
Bathroom
- Features: Bathtub, Dual Sinks, Granite Counters, Soaking Tub, Separate Shower
Heating
- Central
Cooling
- Central Air
Appliances
- Included: Double Oven, Dishwasher, Freezer, Gas Cooktop, Disposal, Gas Oven, Gas Range
- Laundry: Inside, Laundry Room
Features
- Breakfast Bar, Granite Counters, Bedroom on Main Level
- Has fireplace: Yes
- Fireplace features: Family Room
- Common walls with other units/homes: No Common Walls
Interior area
- Total interior livable area: 2,351 sqft
Property
Parking
- Total spaces: 2
- Parking features: Direct Access, Garage, Garage Faces Side
- Attached garage spaces: 2
Accessibility
- Accessibility features: None
Features
- Levels: Two
- Stories: 2
- Entry location: Ground
- Patio & porch: Deck, Patio
- Pool features: Community, Association
- Has spa: Yes
- Spa features: Community
- Fencing: Block,Wrought Iron
- Has view: Yes
- View description: None
Lot
- Size: 5,957 Square Feet
- Features: 0-1 Unit/Acre
Details
- Parcel number: 2810112008
- Zoning: LCA25*
- Special conditions: Standard
Construction
Type & style
- Home type: SingleFamily
- Property subtype: Single Family Residence
Condition
- New construction: No
- Year built: 2017
Utilities & green energy
- Sewer: Public Sewer
- Water: Public
Green energy
- Energy generation: Solar
Community & HOA
Community
- Features: Street Lights, Pool
- Subdivision: Arte (At West Hills) (Artwh)
HOA
- Has HOA: Yes
- Amenities included: Clubhouse, Controlled Access, Sport Court, Fire Pit, Maintenance Grounds, Horse Trail(s), Management, Meeting/Banquet/Party Room, Outdoor Cooking Area, Barbecue, Picnic Area, Playground, Pool, Pets Allowed, Spa/Hot Tub, Security, Trail(s)
- HOA fee: $155 monthly
- HOA name: West Hills
- HOA phone: 661-555-1212
Location
- Region: Santa Clarita
Financial & listing details
- Price per square foot: $415/sqft
- Tax assessed value: $995,000
- Annual tax amount: $17,389
- Date on market: 9/10/2025
- Cumulative days on market: 81 days
- Listing terms: Cash,Cash to New Loan,FHA