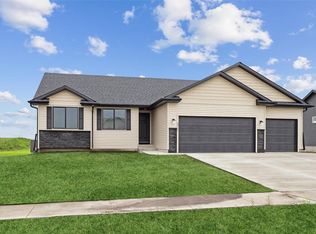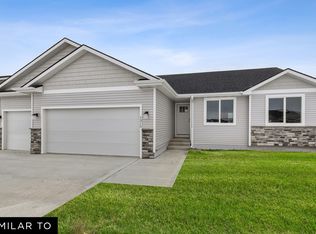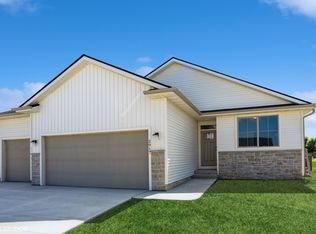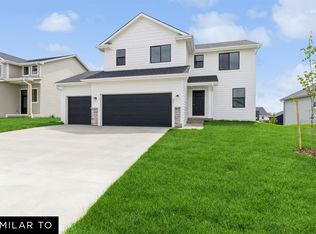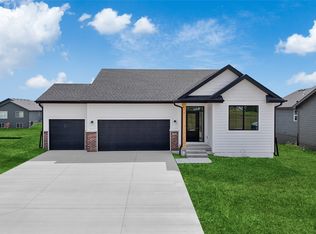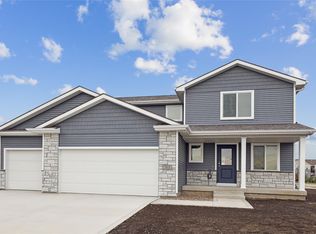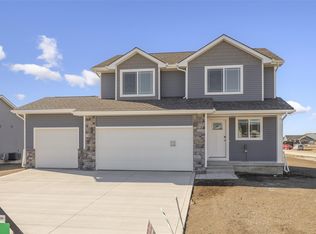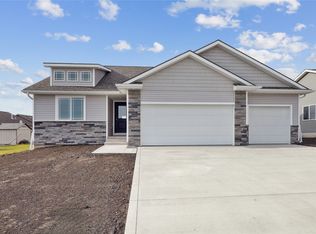This 3 car Lolo with office is a WINNER! This home has lots to offer with the vaulted family room that is loaded with windows and the main level office located near the entry. The kitchen offers an abundance of cabinet/counter space including a quartz center island and the dining area is spacious! The 1/2 bathroom is conveniently located just inside the garage along with the mud room and lockers. Sliding glass doors lead out to a deck from the dining area. All three generously sized bedrooms are located upstairs. The master ensuite features a tray ceiling, private bathroom that includes double sinks, a walk-in shower and a large walk in closet! For your convenience the laundry room is located upstairs by the bedrooms. The lower level is stubbed for a future bathroom and could be finished to include an additional family room and a 4th bedroom.
5 YEAR ALTOONA TAX ABATEMENT!! *Floor Plan photos may include upgrades. *Photos are Similar To
New construction
$399,990
2904 6th Ave SW, Altoona, IA 50009
3beds
1,797sqft
Est.:
Single Family Residence
Built in 2025
0.29 Acres Lot
$-- Zestimate®
$223/sqft
$-- HOA
What's special
Main level officeGenerously sized bedroomsQuartz center islandVaulted family roomTray ceilingSliding glass doorsWalk-in shower
- 235 days |
- 93 |
- 6 |
Zillow last checked: 8 hours ago
Listing updated: 14 hours ago
Listed by:
Dianna Elder (641)780-8804,
Realty ONE Group Impact
Source: DMMLS,MLS#: 717005 Originating MLS: Des Moines Area Association of REALTORS
Originating MLS: Des Moines Area Association of REALTORS
Tour with a local agent
Facts & features
Interior
Bedrooms & bathrooms
- Bedrooms: 3
- Bathrooms: 3
- Full bathrooms: 1
- 3/4 bathrooms: 1
- 1/2 bathrooms: 1
Heating
- Forced Air, Gas, Natural Gas
Cooling
- Central Air
Appliances
- Included: Dishwasher, Microwave, Stove
- Laundry: Upper Level
Features
- Dining Area
- Flooring: Carpet, Vinyl
- Basement: Daylight,Unfinished
- Number of fireplaces: 1
- Fireplace features: Electric
Interior area
- Total structure area: 1,797
- Total interior livable area: 1,797 sqft
Property
Parking
- Total spaces: 3
- Parking features: Attached, Garage, Three Car Garage
- Attached garage spaces: 3
Features
- Levels: Two
- Stories: 2
- Patio & porch: Deck
- Exterior features: Deck
Lot
- Size: 0.29 Acres
- Features: Rectangular Lot
Details
- Parcel number: 17142325255001
- Zoning: Res
Construction
Type & style
- Home type: SingleFamily
- Architectural style: Two Story,Traditional
- Property subtype: Single Family Residence
Materials
- Stone, Vinyl Siding
- Foundation: Poured
- Roof: Asphalt,Shingle
Condition
- New Construction
- New construction: Yes
- Year built: 2025
Details
- Builder name: Jerry's Homes
- Warranty included: Yes
Utilities & green energy
- Sewer: Public Sewer
- Water: Public
Community & HOA
Community
- Features: Sidewalks
- Security: Smoke Detector(s)
HOA
- Has HOA: No
Location
- Region: Altoona
Financial & listing details
- Price per square foot: $223/sqft
- Date on market: 4/30/2025
- Cumulative days on market: 235 days
- Listing terms: Cash,Conventional,FHA,USDA Loan
- Road surface type: Concrete
Estimated market value
Not available
Estimated sales range
Not available
Not available
Price history
Price history
| Date | Event | Price |
|---|---|---|
| 4/30/2025 | Listed for sale | $399,990$223/sqft |
Source: | ||
Public tax history
Public tax history
Tax history is unavailable.BuyAbility℠ payment
Est. payment
$2,593/mo
Principal & interest
$1916
Property taxes
$537
Home insurance
$140
Climate risks
Neighborhood: 50009
Nearby schools
GreatSchools rating
- 5/10Clay Elementary SchoolGrades: PK-5Distance: 0.3 mi
- 6/10Spring Creek - 6th GradeGrades: 6Distance: 2.3 mi
- 4/10Southeast Polk High SchoolGrades: 9-12Distance: 2.3 mi
Schools provided by the listing agent
- District: Southeast Polk
Source: DMMLS. This data may not be complete. We recommend contacting the local school district to confirm school assignments for this home.
- Loading
- Loading
