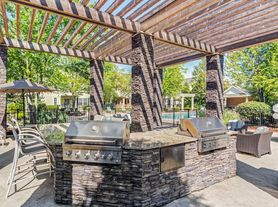Welcome to this beautiful 3-bedroom, 2-bathroom home located within the highly rated Batavia School District. This property features a full finished basement and modern upgrades throughout, including a stylish kitchen with stainless steel appliances, high vaulted ceilings, fresh paint, and a dedicated laundry area. The spacious master suite offers a walk-in closet and an updated private bathroom, while the finished basement provides the perfect space for family gatherings or relaxing nights in. Step outside to enjoy a fenced yard on a quiet, family-friendly block, just a short walk from Fidler Farm Park, perfect for outdoor activities and weekend strolls. Conveniently situated near Chicago Premium Outlets, Walmart, and Walgreens, this home also offers easy access to the tollway-truly a commuter's dream. With a two-car garage and a blend of comfort, convenience, and community, this home has it all.
Landlord is seeking strong credit history and income to be three times the rent. Up to two dogs are allowed with extra pet rent. Seeking 18 month lease. Tenant is responsible for all utilities.
House for rent
$2,700/mo
2904 Arbor Ln, Aurora, IL 60502
3beds
1,355sqft
Price may not include required fees and charges.
Single family residence
Available Mon Dec 1 2025
Dogs OK
Central air
In unit laundry
Attached garage parking
Forced air
What's special
Modern upgradesFull finished basementFenced yardFresh paintDedicated laundry areaUpdated private bathroomHigh vaulted ceilings
- 4 days |
- -- |
- -- |
Travel times
Looking to buy when your lease ends?
Consider a first-time homebuyer savings account designed to grow your down payment with up to a 6% match & a competitive APY.
Facts & features
Interior
Bedrooms & bathrooms
- Bedrooms: 3
- Bathrooms: 2
- Full bathrooms: 2
Heating
- Forced Air
Cooling
- Central Air
Appliances
- Included: Dishwasher, Dryer, Refrigerator, Washer
- Laundry: In Unit
Features
- Walk In Closet
- Flooring: Carpet, Hardwood, Tile
Interior area
- Total interior livable area: 1,355 sqft
Property
Parking
- Parking features: Attached
- Has attached garage: Yes
- Details: Contact manager
Features
- Exterior features: Heating system: Forced Air, No Utilities included in rent, Walk In Closet
Details
- Parcel number: 1236351018
Construction
Type & style
- Home type: SingleFamily
- Property subtype: Single Family Residence
Community & HOA
Location
- Region: Aurora
Financial & listing details
- Lease term: 1 Year
Price history
| Date | Event | Price |
|---|---|---|
| 10/27/2025 | Listed for rent | $2,700$2/sqft |
Source: Zillow Rentals | ||
| 4/12/2021 | Sold | $295,000+12.8%$218/sqft |
Source: | ||
| 3/22/2021 | Pending sale | $261,500$193/sqft |
Source: | ||
| 3/22/2021 | Contingent | $261,500$193/sqft |
Source: | ||
| 3/18/2021 | Listed for sale | $261,500+57.5%$193/sqft |
Source: | ||

