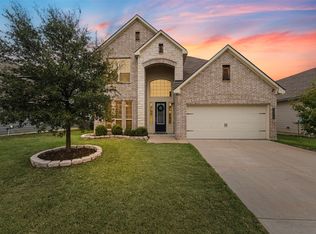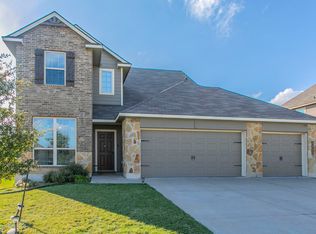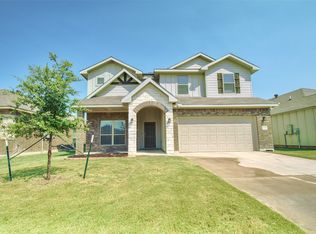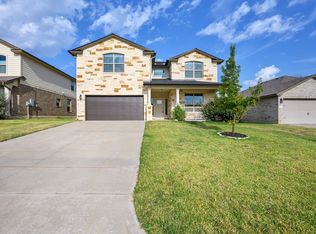Come see this beautiful 5-bedroom home in Midway ISD!
This spacious 5-bedroom, 3-bathroom home offers room for everyone, with a formal living and dining area plus a large, open-concept family room that flows into an island kitchen—perfect for entertaining. The kitchen features granite countertops, stainless steel appliances, and stylish laminate flooring throughout the first floor. The open floor-plan allows you to be with your family while preparing meals or entertaining guests.
The huge primary suite boasts a spa-like bath with a separate garden tub and shower, along with a huge walk-in closet. Upstairs, a versatile loft area makes a great game room, home office, or second living space. All secondary bedrooms are large, clean, and well situated, offering plenty of room for growing families or guests.
Step outside to enjoy a covered patio that is ideal for outdoor dining, relaxing evenings, or weekend barbecues. A large backyard is waiting for you to enjoy with your family, and there is plenty of space for a future pool! With its open layout, multiple living areas, and thoughtful upgrades throughout, this home is perfect for family life and offers plenty of space to live, work, and play.
Additional highlights include a beautiful rock exterior, a three-car garage, wood privacy fence, and more. Don’t miss your chance to own this incredible home in one of the area’s most popular neighborhoods! Zoned to some of Waco's best schools in Midway ISD!
For sale
Price cut: $20K (1/17)
$379,900
2904 Beutel Rd, Lorena, TX 76655
5beds
3,175sqft
Est.:
Single Family Residence
Built in 2020
7,797.24 Square Feet Lot
$-- Zestimate®
$120/sqft
$20/mo HOA
What's special
Versatile loft areaWood privacy fenceLaminate flooringLarge backyardStainless steel appliancesGranite countertopsThree-car garage
- 263 days |
- 519 |
- 32 |
Zillow last checked: 8 hours ago
Listing updated: January 16, 2026 at 06:39pm
Listed by:
Russell Segler 0736492,
AG Real Estate & Associates 254-296-9100
Source: NTREIS,MLS#: 20921948
Tour with a local agent
Facts & features
Interior
Bedrooms & bathrooms
- Bedrooms: 5
- Bathrooms: 3
- Full bathrooms: 3
Primary bedroom
- Features: Dual Sinks, Double Vanity, En Suite Bathroom, Separate Shower, Walk-In Closet(s)
- Level: Second
- Dimensions: 12 x 15
Family room
- Level: Second
- Dimensions: 15 x 20
Living room
- Level: First
- Dimensions: 15 x 20
Cooling
- Central Air
Appliances
- Included: Dishwasher, Disposal
Features
- Built-in Features
- Flooring: Carpet
- Windows: Window Coverings
- Has basement: No
- Has fireplace: No
Interior area
- Total interior livable area: 3,175 sqft
Video & virtual tour
Property
Parking
- Total spaces: 3
- Parking features: Additional Parking
- Attached garage spaces: 3
Features
- Levels: Two
- Stories: 2
- Patio & porch: Covered
- Pool features: None
- Fencing: Wood
Lot
- Size: 7,797.24 Square Feet
Details
- Parcel number: 362522030012310
Construction
Type & style
- Home type: SingleFamily
- Architectural style: Detached
- Property subtype: Single Family Residence
Materials
- Board & Batten Siding, Brick
- Foundation: Slab
- Roof: Composition
Condition
- Year built: 2020
Utilities & green energy
- Sewer: Public Sewer
- Utilities for property: Sewer Available
Community & HOA
Community
- Security: Fire Alarm
- Subdivision: Park Meadows Add
HOA
- Has HOA: Yes
- Services included: Maintenance Grounds
- HOA fee: $240 annually
- HOA name: RealManage
Location
- Region: Lorena
Financial & listing details
- Price per square foot: $120/sqft
- Tax assessed value: $449,810
- Annual tax amount: $10,119
- Date on market: 5/1/2025
- Cumulative days on market: 263 days
- Listing terms: Cash,Conventional,FHA,VA Loan
Estimated market value
Not available
Estimated sales range
Not available
$3,106/mo
Price history
Price history
| Date | Event | Price |
|---|---|---|
| 1/17/2026 | Price change | $379,900-5%$120/sqft |
Source: NTREIS #20921948 Report a problem | ||
| 11/7/2025 | Listed for sale | $399,900$126/sqft |
Source: NTREIS #20921948 Report a problem | ||
| 10/27/2025 | Contingent | $399,900$126/sqft |
Source: NTREIS #20921948 Report a problem | ||
| 8/18/2025 | Price change | $399,900-1.2%$126/sqft |
Source: NTREIS #20921948 Report a problem | ||
| 7/30/2025 | Price change | $404,900-1.2%$128/sqft |
Source: NTREIS #20921948 Report a problem | ||
Public tax history
Public tax history
| Year | Property taxes | Tax assessment |
|---|---|---|
| 2025 | $9,710 +18.1% | $449,810 -4.7% |
| 2024 | $8,221 +7.1% | $472,020 +6.2% |
| 2023 | $7,679 -8% | $444,348 +10% |
Find assessor info on the county website
BuyAbility℠ payment
Est. payment
$2,446/mo
Principal & interest
$1850
Property taxes
$443
Other costs
$153
Climate risks
Neighborhood: 76655
Nearby schools
GreatSchools rating
- 8/10Park Hill ElementaryGrades: PK-5Distance: 1.1 mi
- 6/10Midway Middle SchoolGrades: 6-8Distance: 2 mi
- 8/10Midway High SchoolGrades: 9-12Distance: 2.4 mi
Schools provided by the listing agent
- Elementary: Castleman Creek
- Middle: Midway
- High: Midway
- District: Midway ISD
Source: NTREIS. This data may not be complete. We recommend contacting the local school district to confirm school assignments for this home.
- Loading
- Loading



