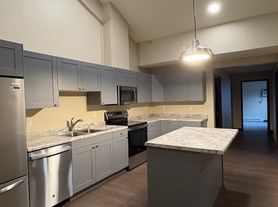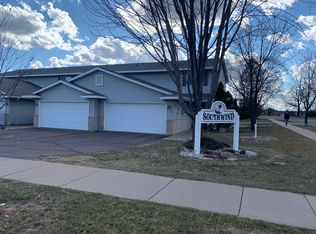This family-friendly 3 bedroom, 1 bathroom house on the Northside has a spacious yard that is perfect for relaxing and entertaining. The kitchen, boasting generous counter space and plenty of cabinets, opens up to the dining room, which has patio doors onto the deck. Adjacent to the kitchen is the inviting living room, bathed in natural light, perfect for family gatherings, game watches or quiet evenings. The bathroom has a full tub and generous counter space. One of the standout features of this home is the expansive basement. Half of the basement is finished, and would be ideal for a variety of uses, such as a home gym, kids' playroom or a family room. The other half of the basement has plenty of room for storage and can also function as a workshop. The large two-car garage plus driveway provide ample room for vehicles and additional storage. Garage is 21 x 21 and there is a 10 x 12 deck off the back of the house.
The neighborhood is very peaceful, with easy access to the North Crossing, many restaurants, Pinehurst Park and the Hwy 53 bypass. You will live within close proximity to all local schools, which are Locust Lane Elementary School (0.3 miles away), Northstar Middle School (0.3 miles) and North High School (1 mile).
Available immediately.
Monthly Rent is $1,700
No Pets, including chickens. No Smoking inside of the house, including the garage.
Tenant pays all utilities and is responsible for snow removal and lawn care.
Appliances included: Dryer, Range/Oven, Refrigerator, Washer. Heat is natural gas, and there is central air conditioning.
Rental Criteria:
Complete Criminal Background Check
Credit Score- 600 or Higher
Good Rental History and Verifiable Income
Tenant pays all utilities and is responsible for lawn care and snow removal. We would like to start with an 7 month lease, with a renewal possible starting on July 1.
This family-friendly 3 bedroom, 1 bathroom house on the Northside has a spacious yard that is perfect for relaxing and entertaining. The kitchen, boasting generous counter space and plenty of cabinets, opens up to the dining room, which has patio doors onto the deck. Adjacent to the kitchen is the inviting living room, bathed in natural light, perfect for family gatherings, game watches or quiet evenings. The bathroom has a full tub and generous counter space. One of the standout features of this home is the expansive basement. Half of the basement is finished, and would be ideal for a variety of uses, such as a home gym, kids' playroom or a family room. The other half of the basement has plenty of room for storage and can also function as a workshop. The large two-car garage plus driveway provide ample room for vehicles and additional storage. Garage is 21 x 21 and there is a 10 x 12 deck off the back of the house.
The neighborhood is very peaceful, with easy access to the North Crossing, many restaurants, Pinehurst Park and the Hwy 53 bypass. You will live within close proximity to all local schools, which are Locust Lane Elementary School (0.3 miles away), Northstar Middle School (0.3 miles) and North High School (1 mile).
Available immediately.
Monthly Rent is $1,600
No Pets, including chickens. No Smoking inside of the house, including the garage.
Tenant pays all utilities and is responsible for snow removal and lawn care.
Appliances included: Dryer, Range/Oven, Refrigerator, Washer. Heat is natural gas, and there is central air conditioning.
Rental Criteria:
Complete Criminal Background Check
Credit Score- 600 or Higher
Good Rental History and Verifiable Income
House for rent
Accepts Zillow applications
$1,700/mo
2904 Bobbie St, Eau Claire, WI 54703
3beds
1,783sqft
Price may not include required fees and charges.
Single family residence
Available Mon Dec 1 2025
No pets
Central air
In unit laundry
Attached garage parking
Forced air
What's special
Expansive basementFamily roomLarge two-car garagePlenty of cabinetsBathed in natural lightGenerous counter spaceSpacious yard
- 7 days |
- -- |
- -- |
Travel times
Facts & features
Interior
Bedrooms & bathrooms
- Bedrooms: 3
- Bathrooms: 1
- Full bathrooms: 1
Heating
- Forced Air
Cooling
- Central Air
Appliances
- Included: Dryer, Microwave, Oven, Refrigerator, Washer
- Laundry: In Unit
Features
- Flooring: Carpet, Tile
Interior area
- Total interior livable area: 1,783 sqft
Property
Parking
- Parking features: Attached
- Has attached garage: Yes
- Details: Contact manager
Features
- Exterior features: Heating system: Forced Air, No Utilities included in rent
Details
- Parcel number: 1822122709033202063
Construction
Type & style
- Home type: SingleFamily
- Property subtype: Single Family Residence
Community & HOA
Location
- Region: Eau Claire
Financial & listing details
- Lease term: 6 Month
Price history
| Date | Event | Price |
|---|---|---|
| 10/20/2025 | Listed for rent | $1,700+6.3%$1/sqft |
Source: Zillow Rentals | ||
| 10/2/2024 | Listing removed | $1,600$1/sqft |
Source: Zillow Rentals | ||
| 9/22/2024 | Listed for rent | $1,600$1/sqft |
Source: Zillow Rentals | ||
| 9/16/2024 | Sold | $245,000-9.3%$137/sqft |
Source: | ||
| 8/29/2024 | Pending sale | $270,000$151/sqft |
Source: | ||

