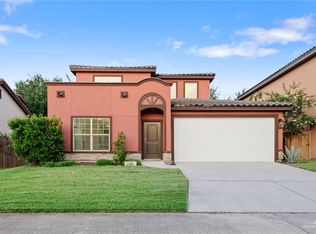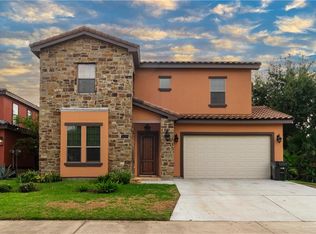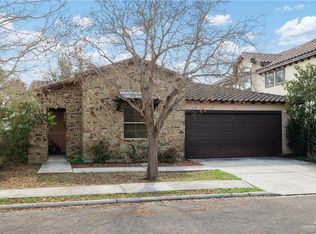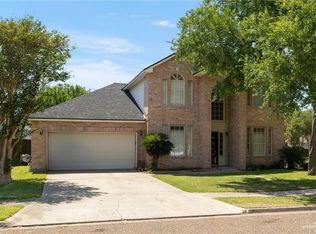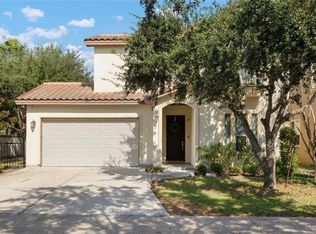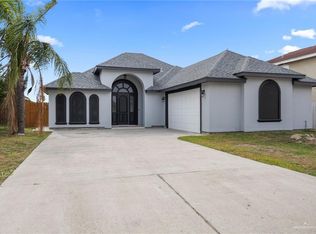Beautiful, stylish custom built modern design with open floor concept. Gorgeous upgraded home with the ONLY ENERGY EFFICIENT GAS STOVE, GAS WATER HEATER GAS CLOTHES DRYER CONNECTION in the entire neighborhood! This loving home boasts custom oak kitchen cabinets, quartz counter tops, HUGE ISLAND TABLE, walk-in closets, over sized laundry room, covered tiled patio, and natural gas grill connection. New water softener, wood blinds, porcelain tiles and bamboo floors. Relax in distinct neighborhood amenities such as the lake area, community pool, cul-de-sac Lot and tropical landscaping care. This is a very desired gated community with easy access to major grocery markets, shops, restaurants, schools and much more!! It's a must see.
For sale
Price cut: $26K (9/29)
$289,000
2904 Capri Ct, Mission, TX 78572
3beds
2,379sqft
Est.:
Single Family Residence, Residential
Built in 2014
5,941.58 Square Feet Lot
$288,200 Zestimate®
$121/sqft
$232/mo HOA
What's special
Natural gas grill connectionQuartz counter topsCovered tiled patioHuge island tableTropical landscapingWalk-in closetsOver sized laundry room
- 133 days |
- 282 |
- 16 |
Zillow last checked: 8 hours ago
Listing updated: November 17, 2025 at 08:23am
Listed by:
Ty Saenz 956-655-1006,
Veale Properties
Source: Greater McAllen AOR,MLS#: 477033
Tour with a local agent
Facts & features
Interior
Bedrooms & bathrooms
- Bedrooms: 3
- Bathrooms: 3
- Full bathrooms: 3
Dining room
- Description: Living Area(s): 2
Living room
- Description: Living Area(s): 1
Heating
- Has Heating (Unspecified Type)
Cooling
- Central Air, Gas
Appliances
- Included: Electric Water Heater, Gas Water Heater, Dishwasher, Dryer, Oven-Microwave, Stove/Range-Gas, Washer
- Laundry: Laundry Closet, Washer/Dryer Connection
Features
- Countertops (Other Natural Stone), Built-in Features, Ceiling Fan(s), Crown Molding, High Ceilings, Office/Study, Split Bedrooms, Walk-In Closet(s)
- Flooring: Hardwood, Porcelain Tile
- Windows: Double Pane Windows, Wood/Faux Blinds
Interior area
- Total structure area: 2,379
- Total interior livable area: 2,379 sqft
Property
Parking
- Total spaces: 2
- Parking features: Attached, No Carport, Garage Door Opener
- Attached garage spaces: 2
Features
- Patio & porch: Covered Patio
- Exterior features: Sprinkler System
- Fencing: Decorative Metal,Masonry,Privacy
Lot
- Size: 5,941.58 Square Feet
- Features: Cul-De-Sac
Details
- Parcel number: L339105000003100
Construction
Type & style
- Home type: SingleFamily
- Property subtype: Single Family Residence, Residential
Materials
- Stucco
- Foundation: Slab
- Roof: Concrete
Condition
- Year built: 2014
Utilities & green energy
- Sewer: Public Sewer
- Water: Public
Community & HOA
Community
- Features: Gated, Pool, Sidewalks, Street Lights
- Security: Smoke Detector(s)
- Subdivision: Las Villas At Lago Escondido
HOA
- Has HOA: Yes
- HOA fee: $695 quarterly
- HOA name: Plantation
Location
- Region: Mission
Financial & listing details
- Price per square foot: $121/sqft
- Tax assessed value: $289,243
- Annual tax amount: $7,056
- Date on market: 7/30/2025
- Road surface type: Paved
Estimated market value
$288,200
$274,000 - $303,000
$2,390/mo
Price history
Price history
| Date | Event | Price |
|---|---|---|
| 11/17/2025 | Listed for sale | $289,000$121/sqft |
Source: Greater McAllen AOR #477033 Report a problem | ||
| 10/18/2025 | Pending sale | $289,000$121/sqft |
Source: Greater McAllen AOR #477033 Report a problem | ||
| 9/29/2025 | Price change | $289,000-8.3%$121/sqft |
Source: Greater McAllen AOR #477033 Report a problem | ||
| 7/30/2025 | Listed for sale | $315,000-13.7%$132/sqft |
Source: Greater McAllen AOR #477033 Report a problem | ||
| 7/28/2025 | Listing removed | $365,000$153/sqft |
Source: Greater McAllen AOR #457962 Report a problem | ||
Public tax history
Public tax history
| Year | Property taxes | Tax assessment |
|---|---|---|
| 2025 | -- | $289,243 -16.8% |
| 2024 | $7,428 -10.9% | $347,461 -0.9% |
| 2023 | $8,340 +2.7% | $350,512 +10.3% |
Find assessor info on the county website
BuyAbility℠ payment
Est. payment
$2,103/mo
Principal & interest
$1406
Property taxes
$364
Other costs
$333
Climate risks
Neighborhood: 78572
Nearby schools
GreatSchools rating
- 9/10Ruben Hinojosa Elementary SchoolGrades: PK-6Distance: 0.4 mi
- 8/10B L Gray J High SchoolGrades: 7-8Distance: 1.1 mi
- 6/10Sharyland High SchoolGrades: 9-12Distance: 9.1 mi
Schools provided by the listing agent
- Elementary: Hinojosa
- Middle: B.L. Gray Junior High
- High: Sharyland H.S.
- District: Sharyland ISD
Source: Greater McAllen AOR. This data may not be complete. We recommend contacting the local school district to confirm school assignments for this home.
- Loading
- Loading
