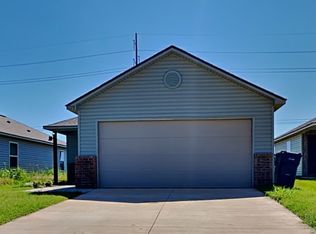3D Virtual Tour
Welcome to this stunning 4-bedroom, 2-bathroom home located in the heart of Yukon, OK. This property boasts an open floor plan that seamlessly connects the living area to the large kitchen, creating a spacious and inviting environment perfect for entertaining or simply relaxing. The kitchen is a chef's dream with a large island providing ample counter space for meal preparation. Step outside to the covered back patio, an ideal spot for outdoor dining or enjoying a cup of coffee in the morning. This home combines comfort, style, and functionality, making it a perfect choice for those seeking a high-quality living experience. Pets case by case.
Tenants are responsible for the refrigerator, washer and dryer.
Range, dishwasher and microwave are provided.
All Camber Property Management & Leasing residents are enrolled in the Resident Benefits Package (RBP) for $45.00/month which includes renters' insurance, credit building to help boost your credit score with timely rent payments, $1M Identity Protection, HVAC air filter delivery (for applicable properties), our best-in-class resident rewards program, and much more! More details upon application.
PHOTOS / 3D TOUR ARE OF A SIMILAR PROPERTY BUT NOT EXACT FLOOR PLAN. PICS NOT OF ACTUAL ADDRESS.
From NW 23rd Street and Sara Road, go East 1/2 a mile and Horn Valley is on the North side of the road.
House for rent
$1,845/mo
2904 Casey Dr, Oklahoma City, OK 73099
4beds
1,831sqft
Price may not include required fees and charges.
Single family residence
Available now
Cats, dogs OK
-- A/C
-- Laundry
-- Parking
-- Heating
What's special
- 42 days
- on Zillow |
- -- |
- -- |
Travel times
Looking to buy when your lease ends?
Consider a first-time homebuyer savings account designed to grow your down payment with up to a 6% match & 4.15% APY.
Facts & features
Interior
Bedrooms & bathrooms
- Bedrooms: 4
- Bathrooms: 2
- Full bathrooms: 2
Interior area
- Total interior livable area: 1,831 sqft
Video & virtual tour
Property
Parking
- Details: Contact manager
Features
- Patio & porch: Patio
- Exterior features: large kitchen island, open floor plan
Construction
Type & style
- Home type: SingleFamily
- Property subtype: Single Family Residence
Community & HOA
Location
- Region: Oklahoma City
Financial & listing details
- Lease term: Contact For Details
Price history
| Date | Event | Price |
|---|---|---|
| 7/22/2025 | Price change | $1,845-2.6%$1/sqft |
Source: Zillow Rentals | ||
| 6/27/2025 | Sold | $280,000$153/sqft |
Source: | ||
| 6/25/2025 | Listed for rent | $1,895$1/sqft |
Source: Zillow Rentals | ||
| 4/11/2025 | Pending sale | $280,000+0.7%$153/sqft |
Source: | ||
| 4/5/2025 | Price change | $278,000-0.7%$152/sqft |
Source: | ||
![[object Object]](https://photos.zillowstatic.com/fp/1c6b8e3fc2e93d77a860c38474c096c0-p_i.jpg)
