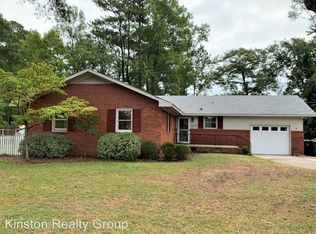Sold for $195,000 on 03/11/25
$195,000
2904 Colonial Circle, Kinston, NC 28504
3beds
1,648sqft
Single Family Residence
Built in 1989
0.55 Acres Lot
$194,600 Zestimate®
$118/sqft
$1,568 Estimated rent
Home value
$194,600
Estimated sales range
Not available
$1,568/mo
Zestimate® history
Loading...
Owner options
Explore your selling options
What's special
Welcome to 2904 Colonial Circle, a beautifully maintained 3-bedroom, 2-bathroom home nestled in a quiet cul-de-sac in one of Kinston's most desirable neighborhoods. With 1,648 square feet of living space, this home offers both comfort and convenience on over a 1/2 acre lot.
The main-floor primary suite features custom-built-ins, providing stylish and functional storage, and an en-suite bath with walk-in shower and dual vanity. Upstairs, you'll find two spacious bedrooms and a second full bath with a dual vanity. This home offers several large closets throughout, plus walk-in AND pull down attic spaces, providing plenty of storage space for all your needs. Enjoy cozy evenings by the newer gas logs in the living room. The carpet and laminate flooring is only two years old, and there is fresh interior paint and a newly painted back deck. Large backyard provides lots of room for family fun, or space to park your boat/RV.
The low-maintenance vinyl siding and brand-new custom gutters ensure easy upkeep. Plus, a recent crawlspace repair and encapsulation, complete with a sump pump, dehumidifier, and a transferable lifetime warranty from Southeast Foundation and Crawlspace Repair, gives you peace of mind for years to come.
Located just minutes from local amenities, this home is truly move-in ready. Don't miss your chance—schedule your showing today!
Zillow last checked: 8 hours ago
Listing updated: March 17, 2025 at 11:54am
Listed by:
Jennifer Shearin 252-558-6274,
Keller Williams Realty Points East
Bought with:
Clifton Maddox, 319222
TYRE REALTY GROUP INC.
Source: Hive MLS,MLS#: 100487959 Originating MLS: Rocky Mount Area Association of Realtors
Originating MLS: Rocky Mount Area Association of Realtors
Facts & features
Interior
Bedrooms & bathrooms
- Bedrooms: 3
- Bathrooms: 2
- Full bathrooms: 2
Primary bedroom
- Level: Primary Living Area
Dining room
- Features: Formal
Heating
- Gas Pack, Heat Pump, Zoned, Electric
Cooling
- Central Air
Appliances
- Included: Range, Dishwasher
- Laundry: Dryer Hookup, Washer Hookup, Laundry Closet
Features
- Master Downstairs, Walk-in Closet(s), Bookcases, Walk-in Shower, Blinds/Shades, Gas Log, Walk-In Closet(s)
- Flooring: Carpet, LVT/LVP, Wood
- Doors: Storm Door(s)
- Windows: Thermal Windows
- Basement: None
- Attic: Pull Down Stairs,Walk-In
- Has fireplace: Yes
- Fireplace features: Gas Log
Interior area
- Total structure area: 1,648
- Total interior livable area: 1,648 sqft
Property
Parking
- Total spaces: 4
- Parking features: Paved
- Uncovered spaces: 4
Features
- Levels: Two
- Stories: 2
- Patio & porch: Deck
- Exterior features: Gas Log, Storm Doors
- Fencing: Partial
Lot
- Size: 0.55 Acres
- Dimensions: 58 x 195 x 68 x 162 x 156
- Features: Cul-De-Sac
Details
- Parcel number: 451611653290
- Zoning: RA8
- Special conditions: Standard
Construction
Type & style
- Home type: SingleFamily
- Property subtype: Single Family Residence
Materials
- Vinyl Siding
- Foundation: Crawl Space
- Roof: Shingle
Condition
- New construction: No
- Year built: 1989
Utilities & green energy
- Sewer: Public Sewer
- Water: Public
- Utilities for property: Sewer Available, Water Available
Community & neighborhood
Location
- Region: Kinston
- Subdivision: Sherwood Forest
Other
Other facts
- Listing agreement: Exclusive Right To Sell
- Listing terms: Cash,Conventional,FHA,VA Loan
- Road surface type: Paved
Price history
| Date | Event | Price |
|---|---|---|
| 3/11/2025 | Sold | $195,000+2.6%$118/sqft |
Source: | ||
| 2/16/2025 | Pending sale | $190,000$115/sqft |
Source: | ||
| 2/13/2025 | Listed for sale | $190,000+90%$115/sqft |
Source: | ||
| 4/25/1997 | Sold | $100,000$61/sqft |
Source: Agent Provided | ||
Public tax history
| Year | Property taxes | Tax assessment |
|---|---|---|
| 2024 | $1,420 | $87,904 |
| 2023 | $1,420 | $87,904 |
| 2022 | $1,420 | $87,904 |
Find assessor info on the county website
Neighborhood: 28504
Nearby schools
GreatSchools rating
- 7/10Northwest ElementaryGrades: K-5Distance: 1.2 mi
- 5/10Rochelle MiddleGrades: 6-8Distance: 3.4 mi
- 3/10Kinston HighGrades: 9-12Distance: 1.7 mi
Schools provided by the listing agent
- Elementary: North West
- Middle: Rochelle
- High: Kinston
Source: Hive MLS. This data may not be complete. We recommend contacting the local school district to confirm school assignments for this home.

Get pre-qualified for a loan
At Zillow Home Loans, we can pre-qualify you in as little as 5 minutes with no impact to your credit score.An equal housing lender. NMLS #10287.
