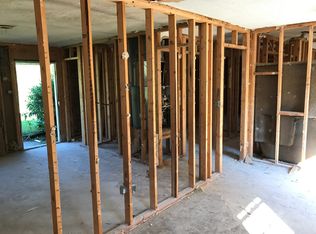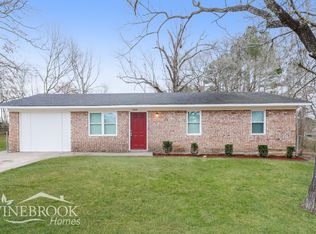Sold for $140,000 on 09/28/23
$140,000
2904 DAHLIA Drive, Augusta, GA 30906
3beds
1,300sqft
Single Family Residence
Built in 1971
0.45 Acres Lot
$153,900 Zestimate®
$108/sqft
$1,462 Estimated rent
Home value
$153,900
$143,000 - $165,000
$1,462/mo
Zestimate® history
Loading...
Owner options
Explore your selling options
What's special
Everything Brand New under $150,000! What a deal! Fully Renovated and freshly painted, this darling 3 Bedroom, 3 Full Bathroom affordable home is move-in ready and located in a quiet cul de sac. New Roof, New AC, All New Electric wiring, New Luxury Vinyl Plank flooring in the common areas and New carpet in bedrooms. Eat-in Kitchen features butcher's block style countertops, a pantry, and sits adjacent to the separate dining room. The 2 ensuites have tiled shower flooring. Great for someone who wants 2 master bedrooms. Arrange your showing today, at this value & price one can live or invest comfortably.
Zillow last checked: 8 hours ago
Listing updated: December 29, 2024 at 01:23am
Listed by:
Crystal Peters 706-553-4605,
Trophy Real Estate, Llc
Bought with:
Non Member
Non Member Office
Source: Hive MLS,MLS#: 519555
Facts & features
Interior
Bedrooms & bathrooms
- Bedrooms: 3
- Bathrooms: 3
- Full bathrooms: 3
Primary bedroom
- Level: Main
- Dimensions: 15 x 11
Bedroom 2
- Level: Main
- Dimensions: 13 x 12
Bedroom 3
- Level: Main
- Dimensions: 11 x 12
Dining room
- Level: Main
- Dimensions: 11 x 8
Kitchen
- Level: Main
- Dimensions: 16 x 9
Laundry
- Level: Main
- Dimensions: 11 x 5
Living room
- Level: Main
- Dimensions: 16 x 11
Heating
- Electric, Forced Air
Cooling
- Central Air
Appliances
- Included: Built-In Electric Oven, Electric Range, Electric Water Heater
Features
- Eat-in Kitchen, In-Law Floorplan, Pantry, Recently Painted, Split Bedroom, Washer Hookup, Electric Dryer Hookup
- Flooring: Carpet, Luxury Vinyl
- Has basement: No
- Attic: Pull Down Stairs
- Has fireplace: No
Interior area
- Total structure area: 1,300
- Total interior livable area: 1,300 sqft
Property
Parking
- Total spaces: 1
- Parking features: Concrete
- Carport spaces: 1
Features
- Levels: One
- Patio & porch: Covered, Rear Porch
- Exterior features: Insulated Windows, Storm Door(s)
Lot
- Size: 0.45 Acres
- Dimensions: 209' x 94'
- Features: Cul-De-Sac
Details
- Parcel number: 1190159000
Construction
Type & style
- Home type: SingleFamily
- Architectural style: Ranch
- Property subtype: Single Family Residence
Materials
- Brick
- Foundation: Slab
- Roof: Composition
Condition
- Updated/Remodeled
- New construction: No
- Year built: 1971
Utilities & green energy
- Sewer: Public Sewer
- Water: Public
Community & neighborhood
Community
- Community features: Playground, Street Lights
Location
- Region: Augusta
- Subdivision: Meadowbrook
Other
Other facts
- Listing agreement: Exclusive Right To Sell
- Listing terms: VA Loan,1031 Exchange,Cash,Conventional,FHA
Price history
| Date | Event | Price |
|---|---|---|
| 9/28/2023 | Sold | $140,000+5.3%$108/sqft |
Source: | ||
| 8/28/2023 | Pending sale | $133,000$102/sqft |
Source: | ||
| 8/21/2023 | Listed for sale | $133,000+3.2%$102/sqft |
Source: | ||
| 1/3/2023 | Listing removed | -- |
Source: | ||
| 12/22/2022 | Contingent | $128,900$99/sqft |
Source: | ||
Public tax history
| Year | Property taxes | Tax assessment |
|---|---|---|
| 2024 | $1,980 +32.2% | $56,000 +35.3% |
| 2023 | $1,497 +50.7% | $41,404 +93.9% |
| 2022 | $994 -3.9% | $21,358 +0.9% |
Find assessor info on the county website
Neighborhood: Meadowbrook
Nearby schools
GreatSchools rating
- 3/10Meadowbrook Elementary SchoolGrades: PK-5Distance: 0.3 mi
- 2/10Glenn Hills Middle SchoolGrades: 6-8Distance: 1.8 mi
- 2/10Glenn Hills High SchoolGrades: 9-12Distance: 1.5 mi
Schools provided by the listing agent
- Elementary: Meadowbrook
- Middle: Glenn Hills
- High: Glenn Hills
Source: Hive MLS. This data may not be complete. We recommend contacting the local school district to confirm school assignments for this home.

Get pre-qualified for a loan
At Zillow Home Loans, we can pre-qualify you in as little as 5 minutes with no impact to your credit score.An equal housing lender. NMLS #10287.

