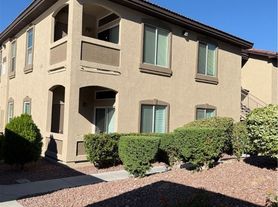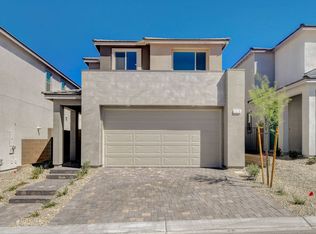Great snow bird rental! Available thru 3/31/2026. Amazing golf course, city and Mountain Views. Large living areas with picture windows. Cozy fireplace in the family room. Bright kitchen with granite countertops, newer stainless appliances and plenty of cupboard space. Primary bedroom is separate from the other 2 bedrooms with entry to its own covered patio, a large walk in closet and bathroom with oversized walk in shower. The additional bedrooms are good sized. Large indoor Landry room. 2 Car+ garage with space for golf cart parking.
The data relating to real estate for sale on this web site comes in part from the INTERNET DATA EXCHANGE Program of the Greater Las Vegas Association of REALTORS MLS. Real estate listings held by brokerage firms other than this site owner are marked with the IDX logo.
Information is deemed reliable but not guaranteed.
Copyright 2022 of the Greater Las Vegas Association of REALTORS MLS. All rights reserved.
House for rent
$3,000/mo
2904 Darby Falls Dr, Las Vegas, NV 89134
3beds
2,231sqft
Price may not include required fees and charges.
Singlefamily
Available now
Cats, dogs OK
Central air, electric, ceiling fan
In unit laundry
2 Attached garage spaces parking
Fireplace
What's special
Plenty of cupboard spaceLarge indoor landry roomLarge walk in closetNewer stainless appliances
- 13 days |
- -- |
- -- |
Travel times
Renting now? Get $1,000 closer to owning
Unlock a $400 renter bonus, plus up to a $600 savings match when you open a Foyer+ account.
Offers by Foyer; terms for both apply. Details on landing page.
Facts & features
Interior
Bedrooms & bathrooms
- Bedrooms: 3
- Bathrooms: 2
- Full bathrooms: 1
- 3/4 bathrooms: 1
Rooms
- Room types: Recreation Room
Heating
- Fireplace
Cooling
- Central Air, Electric, Ceiling Fan
Appliances
- Included: Dishwasher, Disposal, Dryer, Microwave, Oven, Refrigerator, Stove, Washer
- Laundry: In Unit
Features
- Bedroom on Main Level, Ceiling Fan(s), Primary Downstairs, Walk In Closet
- Flooring: Carpet, Tile
- Has fireplace: Yes
Interior area
- Total interior livable area: 2,231 sqft
Property
Parking
- Total spaces: 2
- Parking features: Attached, Garage, Private, Covered
- Has attached garage: Yes
- Details: Contact manager
Features
- Stories: 1
- Exterior features: Architecture Style: One Story, Association Fees included in rent, Attached, Bedroom on Main Level, Ceiling Fan(s), Clubhouse, Fitness Center, Garage, Garage Door Opener, Golf Cart Garage, Golf Course, Grounds Care included in rent, Indoor Pool, Inside Entrance, Media Room, Pet Park, Pickleball, Pool, Primary Downstairs, Private, Recreation Room, Security, Tennis Court(s), Walk In Closet
- Has spa: Yes
- Spa features: Hottub Spa
Details
- Parcel number: 13713213010
Construction
Type & style
- Home type: SingleFamily
- Property subtype: SingleFamily
Condition
- Year built: 1998
Community & HOA
Community
- Features: Clubhouse, Fitness Center, Tennis Court(s)
- Senior community: Yes
HOA
- Amenities included: Fitness Center, Tennis Court(s)
Location
- Region: Las Vegas
Financial & listing details
- Lease term: Contact For Details
Price history
| Date | Event | Price |
|---|---|---|
| 9/25/2025 | Listed for rent | $3,000$1/sqft |
Source: LVR #2722039 | ||
| 9/12/2025 | Sold | $850,000$381/sqft |
Source: | ||
| 8/27/2025 | Pending sale | $850,000$381/sqft |
Source: | ||
| 8/17/2025 | Listed for sale | $850,000+204.1%$381/sqft |
Source: | ||
| 6/27/1997 | Sold | $279,500$125/sqft |
Source: Public Record | ||

