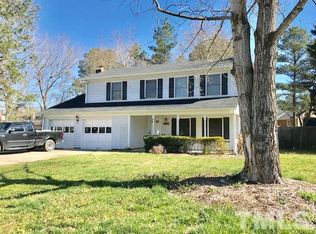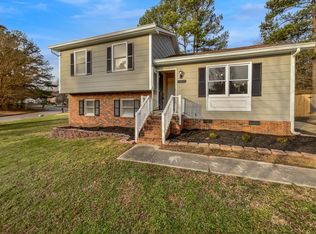Lovely Updated Brick Ranch Style Home, Move-In Ready! Lots of Upgrades! Fresh Paint, Remodeled Baths, Smooth Ceilings, Ceiling Fans, Crown Molding & New Hardware thru out. Roof & HVAC System including all Ducting replaced 2012. Telescoping ladder for attic access. Pocket Doors to MBA & Walk-in Closet. Master Bath has heated Tile Flooring. Great Kitchen with Tile Backsplash & Large Pantry Closet. Nice Lot with Fenced Back Yard & 2 Storage Sheds. Home also has 8.5x5.6 Lockable Storage Room. A Must See!
This property is off market, which means it's not currently listed for sale or rent on Zillow. This may be different from what's available on other websites or public sources.

