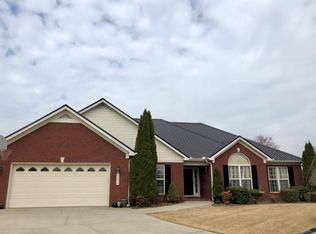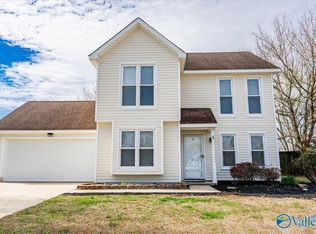Sold for $291,000
$291,000
2904 Lake Pointe Ct SW, Decatur, AL 35603
3beds
1,770sqft
Single Family Residence
Built in 2002
-- sqft lot
$310,800 Zestimate®
$164/sqft
$1,796 Estimated rent
Home value
$310,800
$295,000 - $326,000
$1,796/mo
Zestimate® history
Loading...
Owner options
Explore your selling options
What's special
Charming one-owner home nestled in a quiet cul-de-sac! Cozy atmosphere with trey ceilings and wood floors throughout. Enjoy the refreshing inground pool on hot summer days and gather around the fireplace on chilly winter nights. Master suite boasts trey ceiling and a high vaulted ceiling in the master bathroom. Split floor plan offers privacy. Convenient pantry and ample storage space in the laundry room. A perfect blend of comfort and functionality awaits! MORE PICTURES WILL BE ADDED IN 24 HOURS
Zillow last checked: 8 hours ago
Listing updated: April 08, 2024 at 01:37pm
Listed by:
Shawn Garth 256-466-0824,
MarMac Real Estate
Bought with:
NON NALMLS OFFICE
Source: ValleyMLS,MLS#: 21854599
Facts & features
Interior
Bedrooms & bathrooms
- Bedrooms: 3
- Bathrooms: 2
- Full bathrooms: 2
Primary bedroom
- Features: Ceiling Fan(s), Isolate, Tray Ceiling(s), Wood Floor
- Level: First
- Area: 210
- Dimensions: 14 x 15
Bedroom 2
- Features: Ceiling Fan(s), Wood Floor
- Level: First
- Area: 143
- Dimensions: 11 x 13
Bedroom 3
- Features: Ceiling Fan(s), Wood Floor
- Level: First
- Area: 132
- Dimensions: 11 x 12
Dining room
- Features: Crown Molding, Wood Floor
- Level: First
- Area: 132
- Dimensions: 11 x 12
Family room
- Features: Ceiling Fan(s), Crown Molding, Fireplace, Smooth Ceiling
- Level: First
- Area: 352
- Dimensions: 16 x 22
Kitchen
- Features: Pantry, Tile
- Level: First
- Area: 180
- Dimensions: 10 x 18
Laundry room
- Features: Tile
- Level: First
- Area: 72
- Dimensions: 8 x 9
Heating
- Central 1
Cooling
- Central 1
Appliances
- Included: Dishwasher, Microwave, Range
Features
- Has basement: No
- Number of fireplaces: 1
- Fireplace features: Gas Log, One
Interior area
- Total interior livable area: 1,770 sqft
Property
Features
- Levels: One
- Stories: 1
Lot
- Dimensions: 39 x 157 x 150 x 129
Details
- Parcel number: 0208270000281.000
Construction
Type & style
- Home type: SingleFamily
- Architectural style: Ranch
- Property subtype: Single Family Residence
Materials
- Foundation: Slab
Condition
- New construction: No
- Year built: 2002
Utilities & green energy
- Sewer: Public Sewer
- Water: Public
Community & neighborhood
Location
- Region: Decatur
- Subdivision: Lake Pointe Estates
Price history
| Date | Event | Price |
|---|---|---|
| 4/8/2024 | Sold | $291,000+2.1%$164/sqft |
Source: | ||
| 3/4/2024 | Pending sale | $285,000$161/sqft |
Source: | ||
| 3/2/2024 | Listed for sale | $285,000$161/sqft |
Source: | ||
Public tax history
| Year | Property taxes | Tax assessment |
|---|---|---|
| 2024 | $917 -1.2% | $21,300 -1.1% |
| 2023 | $928 +4.1% | $21,540 +3.9% |
| 2022 | $892 +16.7% | $20,740 +15.7% |
Find assessor info on the county website
Neighborhood: 35603
Nearby schools
GreatSchools rating
- 4/10Julian Harris Elementary SchoolGrades: PK-5Distance: 1 mi
- 6/10Cedar Ridge Middle SchoolGrades: 6-8Distance: 2.5 mi
- 7/10Austin High SchoolGrades: 10-12Distance: 1.5 mi
Schools provided by the listing agent
- Elementary: Julian Harris Elementary
- Middle: Austin Middle
- High: Austin
Source: ValleyMLS. This data may not be complete. We recommend contacting the local school district to confirm school assignments for this home.
Get pre-qualified for a loan
At Zillow Home Loans, we can pre-qualify you in as little as 5 minutes with no impact to your credit score.An equal housing lender. NMLS #10287.
Sell with ease on Zillow
Get a Zillow Showcase℠ listing at no additional cost and you could sell for —faster.
$310,800
2% more+$6,216
With Zillow Showcase(estimated)$317,016

