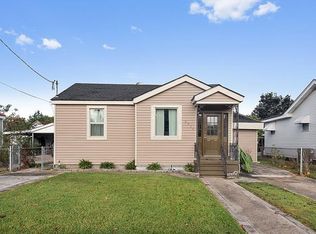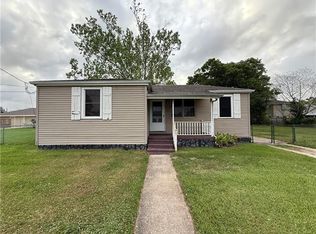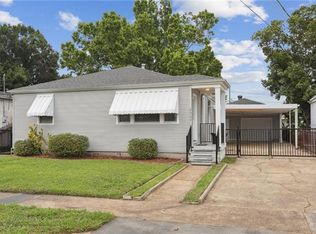Closed
Price Unknown
2904 Lloyds Ave, Chalmette, LA 70043
3beds
1,241sqft
Single Family Residence
Built in 1960
5,662.8 Square Feet Lot
$195,500 Zestimate®
$--/sqft
$1,768 Estimated rent
Maximize your home sale
Get more eyes on your listing so you can sell faster and for more.
Home value
$195,500
Estimated sales range
Not available
$1,768/mo
Zestimate® history
Loading...
Owner options
Explore your selling options
What's special
Welcome to 2904 Lloyds in Chalmette, LA! This charming 1,241 sq ft home sits on a large double lot and features a detached 768 sq ft garage/workshop, perfect for storing a boat or creating your dream workspace. The home has been freshly painted throughout and includes stainless steel kitchen appliances. Step outside to enjoy the well-established citrus trees, bay leaf tree, and a convenient outdoor sink—ideal for cleaning fish! The roof was replaced just one year ago, and the property comes with a transferable termite contract with Terminix for added peace of mind. With its spacious yard and updated interior, this home offers a perfect blend of comfort and functionality. Call today to schedule your showing!
Zillow last checked: 8 hours ago
Listing updated: September 10, 2025 at 03:18pm
Listed by:
Matthew Davis 504-427-5959,
1 Percent Lists Legacy,
Trey Miley 985-265-2046,
1 Percent Lists Legacy
Bought with:
Coniece Allen-Brown
Homesmart Realty South
Source: GSREIN,MLS#: 2505275
Facts & features
Interior
Bedrooms & bathrooms
- Bedrooms: 3
- Bathrooms: 2
- Full bathrooms: 1
- 1/2 bathrooms: 1
Primary bedroom
- Level: Lower
- Dimensions: 14'6" x 15'9"
Bedroom
- Level: Lower
- Dimensions: 13'8" x 11'0"
Bedroom
- Level: Lower
- Dimensions: 11'7" x 9'3"
Bathroom
- Level: Lower
- Dimensions: 5'3" x 8'3"
Dining room
- Level: Lower
- Dimensions: 14'4" x 10'0"
Kitchen
- Level: Lower
- Dimensions: 11'7" x 18'2"
Living room
- Level: Lower
- Dimensions: 15'2" x 12'6"
Heating
- Central
Cooling
- Central Air, 1 Unit
Appliances
- Included: Dishwasher, Microwave, Oven, Range, Refrigerator
- Laundry: Washer Hookup, Dryer Hookup
Features
- Stainless Steel Appliances
- Has fireplace: No
- Fireplace features: None
Interior area
- Total structure area: 2,233
- Total interior livable area: 1,241 sqft
Property
Parking
- Parking features: Detached, Garage, Boat, RV Access/Parking
- Has garage: Yes
Accessibility
- Accessibility features: Accessibility Features
Features
- Levels: One
- Stories: 1
- Patio & porch: Other
- Exterior features: Fence
- Pool features: None
Lot
- Size: 5,662 sqft
- Dimensions: 104 x 113
- Features: City Lot, Oversized Lot
Details
- Additional structures: Workshop
- Parcel number: 303100G0026A
- Special conditions: None
Construction
Type & style
- Home type: SingleFamily
- Architectural style: Cottage
- Property subtype: Single Family Residence
Materials
- Foundation: Raised
- Roof: Asphalt,Shingle
Condition
- Very Good Condition
- Year built: 1960
Utilities & green energy
- Sewer: Public Sewer
- Water: Public
Green energy
- Energy efficient items: Windows
Community & neighborhood
Location
- Region: Chalmette
Price history
| Date | Event | Price |
|---|---|---|
| 9/10/2025 | Sold | -- |
Source: | ||
| 8/29/2025 | Contingent | $205,000$165/sqft |
Source: | ||
| 7/14/2025 | Price change | $205,000-4.7%$165/sqft |
Source: | ||
| 6/4/2025 | Listed for sale | $215,000$173/sqft |
Source: | ||
Public tax history
| Year | Property taxes | Tax assessment |
|---|---|---|
| 2024 | $160 -0.7% | $8,550 |
| 2023 | $161 +8.5% | $8,550 |
| 2021 | $148 +2.4% | $8,550 |
Find assessor info on the county website
Neighborhood: 70043
Nearby schools
GreatSchools rating
- 8/10Arlene Meraux Elementary SchoolGrades: PK-5Distance: 1 mi
- 5/10Andrew Jackson Middle SchoolGrades: 6-8Distance: 1 mi
- 7/10Chalmette High SchoolGrades: 9-12Distance: 1 mi
Sell for more on Zillow
Get a free Zillow Showcase℠ listing and you could sell for .
$195,500
2% more+ $3,910
With Zillow Showcase(estimated)
$199,410

