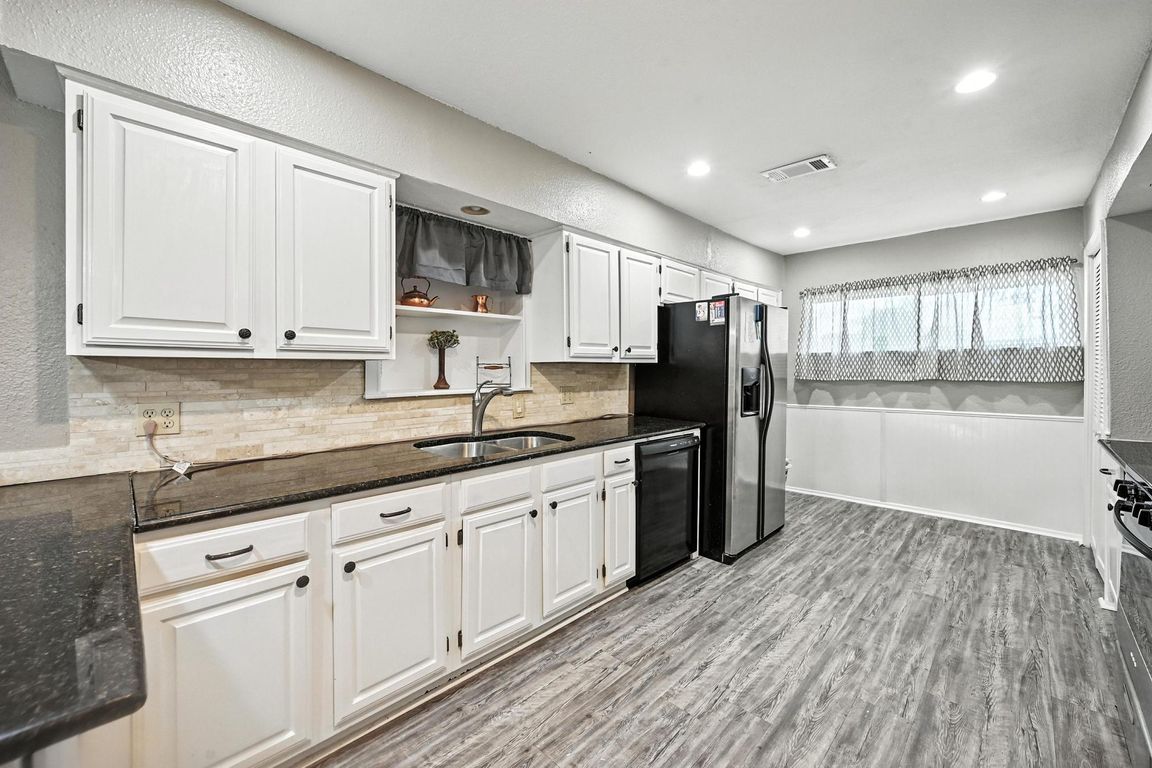
For salePrice cut: $5K (9/12)
$410,000
4beds
2,168sqft
2904 Mark Twain Dr, Farmers Branch, TX 75234
4beds
2,168sqft
Single family residence
Built in 1957
10,759 sqft
2 Attached garage spaces
$189 price/sqft
What's special
CHARMING SINGLE-STORY with a SECOND PRIMARY SUITE on a HUGE CORNER LOT! There's room for the whole family in this charming home including refinished original hardwood flooring, two laundry areas, updated plumbing, a smart thermostat, radiant barrier and ample storage space throughout, plus a recently replaced water heater and carpet. With ...
- 90 days |
- 1,001 |
- 24 |
Likely to sell faster than
Source: NTREIS,MLS#: 20972749
Travel times
Kitchen
Living Room
Primary Bedroom
Zillow last checked: 7 hours ago
Listing updated: September 12, 2025 at 01:29pm
Listed by:
Russell Rhodes 0484034 972-899-5600,
Berkshire HathawayHS PenFed TX 972-899-5600
Source: NTREIS,MLS#: 20972749
Facts & features
Interior
Bedrooms & bathrooms
- Bedrooms: 4
- Bathrooms: 3
- Full bathrooms: 3
Primary bedroom
- Features: En Suite Bathroom, Walk-In Closet(s)
- Level: First
- Dimensions: 21 x 10
Primary bedroom
- Features: Walk-In Closet(s)
- Level: First
- Dimensions: 13 x 12
Bedroom
- Level: First
- Dimensions: 11 x 10
Bedroom
- Level: First
- Dimensions: 10 x 10
Breakfast room nook
- Level: First
- Dimensions: 15 x 10
Family room
- Level: First
- Dimensions: 23 x 13
Kitchen
- Features: Granite Counters, Pantry
- Level: First
- Dimensions: 19 x 10
Living room
- Level: First
- Dimensions: 17 x 17
Utility room
- Level: First
- Dimensions: 5 x 3
Heating
- Central, Electric
Cooling
- Central Air, Electric
Appliances
- Included: Some Gas Appliances, Dishwasher, Gas Range, Gas Water Heater, Microwave, Plumbed For Gas
Features
- Granite Counters, High Speed Internet, In-Law Floorplan, Multiple Master Suites, Pantry, Walk-In Closet(s)
- Flooring: Carpet, Wood
- Windows: Window Coverings
- Has basement: No
- Has fireplace: No
Interior area
- Total interior livable area: 2,168 sqft
Video & virtual tour
Property
Parking
- Total spaces: 2
- Parking features: Driveway, Garage Faces Front, Garage, Garage Door Opener
- Attached garage spaces: 2
- Has uncovered spaces: Yes
Features
- Levels: One
- Stories: 1
- Patio & porch: Deck
- Exterior features: Private Yard, Rain Gutters
- Pool features: None
- Fencing: Wood
Lot
- Size: 10,759.32 Square Feet
- Features: Back Yard, Corner Lot, Lawn, Subdivision
Details
- Parcel number: 24201500030010000
Construction
Type & style
- Home type: SingleFamily
- Architectural style: Traditional,Detached
- Property subtype: Single Family Residence
Materials
- Brick
- Foundation: Pillar/Post/Pier
- Roof: Composition
Condition
- Year built: 1957
Utilities & green energy
- Sewer: Public Sewer
- Water: Public
- Utilities for property: Sewer Available, Water Available
Green energy
- Energy efficient items: Appliances, Doors, Insulation, Thermostat, Windows
Community & HOA
Community
- Subdivision: Valwood Park 14
HOA
- Has HOA: No
Location
- Region: Farmers Branch
Financial & listing details
- Price per square foot: $189/sqft
- Tax assessed value: $388,660
- Annual tax amount: $8,007
- Date on market: 7/9/2025
- Exclusions: TVs & mounts, doggie door