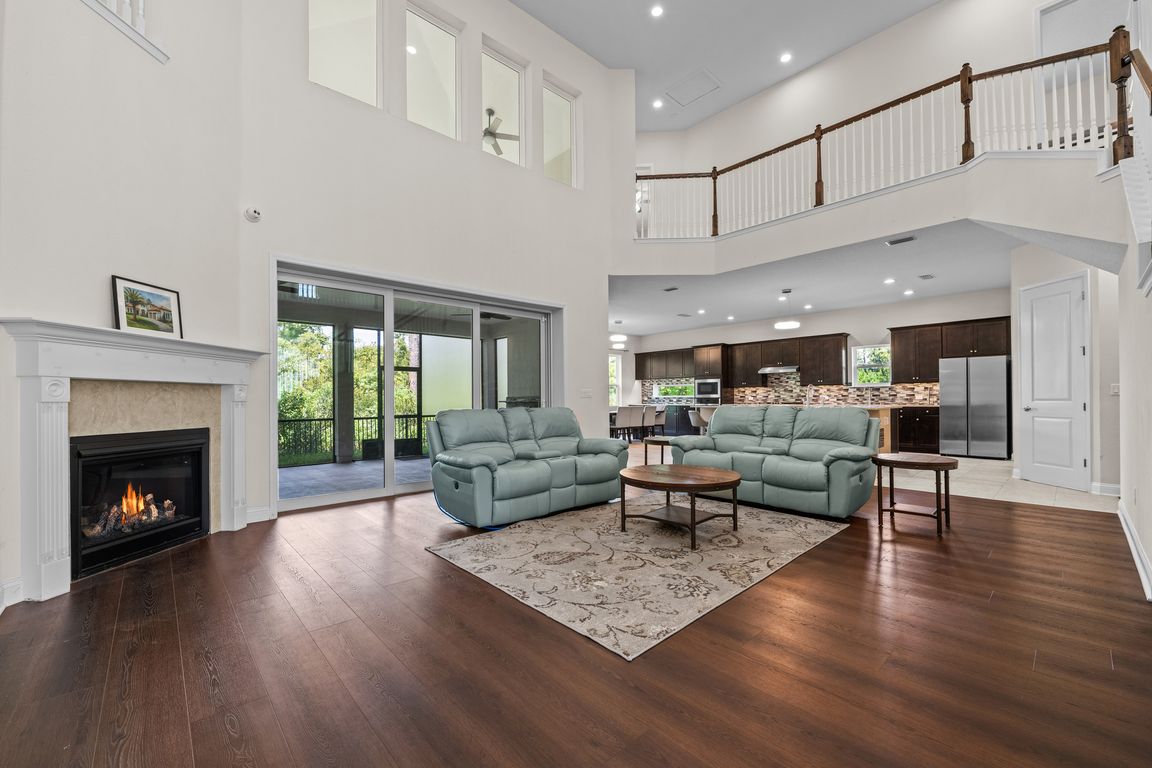
Active
$2,100,000
7beds
5,655sqft
2904 MARMARIS Drive, Jacksonville, FL 32246
7beds
5,655sqft
Single family residence
Built in 2022
0.32 Acres
3 Attached garage spaces
$371 price/sqft
$90 annually HOA fee
What's special
Guest suiteOversized islandCovered lanaiTwo loft areasOutdoor kitchenLarge pantryCustom staircase
This custom luxury home offers spacious living for the entire family. The grand entry is welcoming as you enter. You will love the open-concept family room with an upgraded kitchen - double ovens, dual dishwashers, & large pantry. Imagine entertaining with the oversized island, extended countertops and cabinetry. ...
- 29 days
- on Zillow |
- 2,975 |
- 103 |
Source: realMLS,MLS#: 2100676
Travel times
Living Room
Kitchen
Primary Bedroom
Zillow last checked: 7 hours ago
Listing updated: August 19, 2025 at 11:18am
Listed by:
PARKER C ALTER 804-814-8259,
BETTER HOMES & GARDENS REAL ESTATE LIFESTYLES REALTY 833-765-3244
Source: realMLS,MLS#: 2100676
Facts & features
Interior
Bedrooms & bathrooms
- Bedrooms: 7
- Bathrooms: 7
- Full bathrooms: 5
- 1/2 bathrooms: 2
Bedroom 2
- Area: 198.88 Square Feet
- Dimensions: 14.57 x 13.65
Bedroom 3
- Area: 193.08 Square Feet
- Dimensions: 16.05 x 12.03
Bedroom 5
- Area: 19.77 Square Feet
- Dimensions: 3.30 x 5.99
Primary bathroom
- Area: 131.18 Square Feet
- Dimensions: 14.40 x 9.11
Bathroom 2
- Area: 49.5 Square Feet
- Dimensions: 5.34 x 9.27
Bathroom 4
- Area: 36.33 Square Feet
- Dimensions: 4.67 x 7.78
Bathroom 5
- Area: 32.1 Square Feet
- Dimensions: 5.35 x 6.00
Laundry
- Area: 101.03 Square Feet
- Dimensions: 14.15 x 7.14
Other
- Area: 135.43 Square Feet
- Dimensions: 11.88 x 11.40
Heating
- Central
Cooling
- Central Air
Appliances
- Included: Convection Oven, Dishwasher, Disposal, Double Oven, Gas Cooktop, Gas Water Heater, Ice Maker, Microwave, Refrigerator, Tankless Water Heater, Water Softener Owned
- Laundry: Electric Dryer Hookup, Gas Dryer Hookup, Lower Level, Sink, Upper Level, Washer Hookup
Features
- Breakfast Bar, Breakfast Nook, Ceiling Fan(s), Eat-in Kitchen, Entrance Foyer, Guest Suite, His and Hers Closets, Kitchen Island, Open Floorplan, Pantry, Primary Bathroom -Tub with Separate Shower, Master Downstairs, Smart Home, Split Bedrooms, Walk-In Closet(s)
- Flooring: Carpet, Vinyl
- Windows: Impact Windows
- Number of fireplaces: 2
- Fireplace features: Gas
Interior area
- Total structure area: 7,465
- Total interior livable area: 5,655 sqft
Video & virtual tour
Property
Parking
- Total spaces: 3
- Parking features: Attached, Garage
- Attached garage spaces: 3
Features
- Levels: Two
- Stories: 2
- Patio & porch: Covered, Rear Porch, Screened
- Exterior features: Balcony, Outdoor Kitchen
- Fencing: Back Yard,Vinyl
- Has view: Yes
- View description: Protected Preserve
Lot
- Size: 0.32 Acres
Details
- Additional structures: Outdoor Kitchen
- Parcel number: 1670667080
Construction
Type & style
- Home type: SingleFamily
- Architectural style: Multi Generational,Traditional
- Property subtype: Single Family Residence
Materials
- Frame, Stucco
- Roof: Tile
Condition
- Updated/Remodeled
- New construction: No
- Year built: 2022
Utilities & green energy
- Water: Public
- Utilities for property: Cable Connected, Electricity Connected, Natural Gas Connected, Sewer Connected, Water Connected
Community & HOA
Community
- Security: Gated with Guard, Security System Owned, Smoke Detector(s)
- Subdivision: Tamaya
HOA
- Has HOA: Yes
- Amenities included: Basketball Court, Children's Pool, Clubhouse, Fitness Center, Gated, Jogging Path, Park, Playground, Security, Tennis Court(s)
- Services included: Security
- HOA fee: $90 annually
Location
- Region: Jacksonville
Financial & listing details
- Price per square foot: $371/sqft
- Tax assessed value: $1,102,686
- Annual tax amount: $23,773
- Date on market: 7/26/2025
- Listing terms: Cash,Conventional,FHA,VA Loan