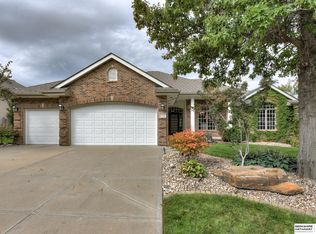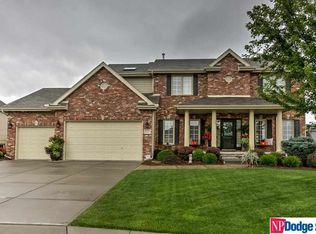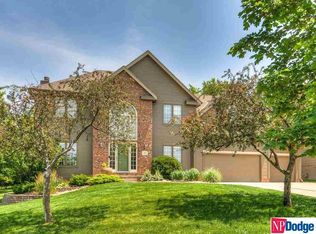Sold for $490,000 on 09/02/25
$490,000
2904 N 173rd St, Omaha, NE 68116
4beds
3,479sqft
Single Family Residence
Built in 2005
0.28 Acres Lot
$498,000 Zestimate®
$141/sqft
$3,191 Estimated rent
Maximize your home sale
Get more eyes on your listing so you can sell faster and for more.
Home value
$498,000
$463,000 - $538,000
$3,191/mo
Zestimate® history
Loading...
Owner options
Explore your selling options
What's special
Walking distance to Manchester Elem.,(Yes please!) Gorgeous sunsets from the deck & living room, (Yes, please!) You'll be impressed w/all that this lovely property has to offer! Upon entry you will be amazed w/ the spacious living area w/ multiple floor length windows that allow natural light from the West to illuminate the room. The beautiful kitchen & cozy hearth room will be the hub for entertaining & relaxing! A sliding glass door offers fabulous natural light & stepping out onto the covered deck will provide additional space for family & friends. The sizeable primary bedroom offers a large walk-in closet, full en-suite w/ a dual vanity, stunning tile flooring, large tub, & extra storage. Two additional bedrooms w/huge walk-in closets are in the walk-out lower level along w/ additional space for family, friends, & entertaining w/ the wet bar fully equipped with a microwave, beverage fridge & ample storage! Pre-Inspected!
Zillow last checked: 8 hours ago
Listing updated: September 05, 2025 at 09:26am
Listed by:
Julie Daugherty-Braun 402-669-0083,
BHHS Ambassador Real Estate
Bought with:
Brenda DeVries, 20250278
BHHS Ambassador Real Estate
Source: GPRMLS,MLS#: 22520491
Facts & features
Interior
Bedrooms & bathrooms
- Bedrooms: 4
- Bathrooms: 3
- Full bathrooms: 2
- 3/4 bathrooms: 1
- Main level bathrooms: 2
Primary bedroom
- Features: Window Covering, 9'+ Ceiling, Ceiling Fan(s), Luxury Vinyl Plank
- Level: Main
- Area: 224.68
- Dimensions: 16.4 x 13.7
Bedroom 2
- Features: Window Covering, Cath./Vaulted Ceiling, Luxury Vinyl Plank
- Level: Main
- Area: 136.53
- Dimensions: 12.3 x 11.1
Bedroom 3
- Features: Window Covering, Walk-In Closet(s), Egress Window, Luxury Vinyl Plank
- Level: Basement
- Area: 244.44
- Dimensions: 19.4 x 12.6
Bedroom 4
- Features: Window Covering, Walk-In Closet(s), Egress Window, Luxury Vinyl Plank
- Level: Basement
- Area: 190.28
- Dimensions: 14.2 x 13.4
Primary bathroom
- Features: Full
Dining room
- Features: Window Covering, 9'+ Ceiling
- Level: Main
- Area: 122.33
- Dimensions: 12.1 x 10.11
Kitchen
- Features: Window Covering, 9'+ Ceiling, Dining Area, Pantry, Balcony/Deck, Sliding Glass Door, Luxury Vinyl Plank
- Level: Main
- Area: 361.56
- Dimensions: 27.6 x 13.1
Living room
- Features: Window Covering, Cath./Vaulted Ceiling, Ceiling Fan(s), Luxury Vinyl Plank
- Level: Main
- Area: 347.2
- Dimensions: 21.7 x 16
Basement
- Area: 1845
Heating
- Natural Gas, Forced Air
Cooling
- Central Air
Appliances
- Included: Refrigerator, Washer, Dishwasher, Dryer, Disposal, Microwave, Double Oven, Cooktop
- Laundry: Window Covering, 9'+ Ceiling, Luxury Vinyl Plank
Features
- Doors: Sliding Doors
- Windows: Window Coverings
- Basement: Egress,Walk-Out Access,Finished
- Number of fireplaces: 2
- Fireplace features: Recreation Room, Gas Log
Interior area
- Total structure area: 3,479
- Total interior livable area: 3,479 sqft
- Finished area above ground: 1,964
- Finished area below ground: 1,515
Property
Parking
- Total spaces: 3
- Parking features: Attached
- Attached garage spaces: 3
Features
- Patio & porch: Porch, Patio, Covered Deck
- Fencing: Wood,Full
Lot
- Size: 0.28 Acres
- Dimensions: 137.1 x 88
- Features: Over 1/4 up to 1/2 Acre
Details
- Parcel number: 2532188828
Construction
Type & style
- Home type: SingleFamily
- Architectural style: Ranch
- Property subtype: Single Family Residence
Materials
- Masonite, Brick/Other
- Foundation: Concrete Perimeter
Condition
- Not New and NOT a Model
- New construction: No
- Year built: 2005
Utilities & green energy
- Sewer: Public Sewer
- Water: Public
Community & neighborhood
Location
- Region: Omaha
- Subdivision: Whispering Ridge
Other
Other facts
- Listing terms: VA Loan,FHA,Conventional,Cash
- Ownership: Fee Simple
Price history
| Date | Event | Price |
|---|---|---|
| 9/2/2025 | Sold | $490,000-2%$141/sqft |
Source: | ||
| 8/1/2025 | Pending sale | $500,000$144/sqft |
Source: | ||
| 7/23/2025 | Listed for sale | $500,000-4.8%$144/sqft |
Source: | ||
| 7/21/2025 | Listing removed | $525,000$151/sqft |
Source: BHHS broker feed #22510771 | ||
| 7/13/2025 | Pending sale | $525,000$151/sqft |
Source: | ||
Public tax history
| Year | Property taxes | Tax assessment |
|---|---|---|
| 2024 | $6,743 -25.8% | $432,100 |
| 2023 | $9,085 +11.1% | $432,100 +20.9% |
| 2022 | $8,175 -0.6% | $357,500 |
Find assessor info on the county website
Neighborhood: 68116
Nearby schools
GreatSchools rating
- 8/10Manchester Elementary SchoolGrades: PK-5Distance: 0.1 mi
- 9/10Elkhorn Grandview Middle SchoolGrades: 6-8Distance: 1.2 mi
- 9/10Elkhorn High SchoolGrades: 9-12Distance: 2.5 mi
Schools provided by the listing agent
- Elementary: Manchester
- Middle: Elk Grand
- High: Elkhorn North
- District: Elkhorn
Source: GPRMLS. This data may not be complete. We recommend contacting the local school district to confirm school assignments for this home.

Get pre-qualified for a loan
At Zillow Home Loans, we can pre-qualify you in as little as 5 minutes with no impact to your credit score.An equal housing lender. NMLS #10287.
Sell for more on Zillow
Get a free Zillow Showcase℠ listing and you could sell for .
$498,000
2% more+ $9,960
With Zillow Showcase(estimated)
$507,960

