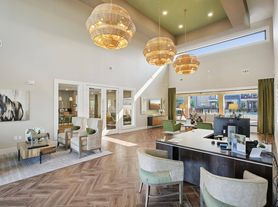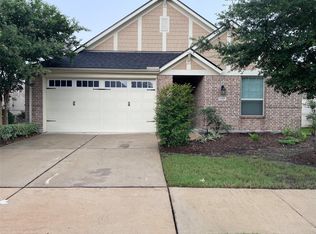Beautiful 4-bedroom, 2.5-bath home located in a quiet gated community. This property features a spacious open floor plan with abundant natural light, generous living areas, and a large backyard ideal for entertaining or relaxing. Thoughtful upgrades include a Samsung Bespoke refrigerator with modern design, Samsung Smart front-load washer and dryer, a whole-home water filtration system, and a durable epoxied garage floor. Ideally positioned with quick access to 288, Beltway 8, and 610, the home is just minutes from the Texas Medical Center, Galleria, Hobby Airport, Pearland Town Center, and numerous dining and shopping destinations. A wonderful opportunity for families or professionals seeking both comfort and convenience.
Copyright notice - Data provided by HAR.com 2022 - All information provided should be independently verified.
House for rent
$2,750/mo
2904 Newington Ln, Houston, TX 77047
4beds
2,322sqft
Price may not include required fees and charges.
Singlefamily
Available now
-- Pets
Electric, ceiling fan
Electric dryer hookup laundry
2 Attached garage spaces parking
Natural gas
What's special
Durable epoxied garage floorWhole-home water filtration systemLarge backyardAbundant natural lightSpacious open floor planSamsung bespoke refrigerator
- 36 days
- on Zillow |
- -- |
- -- |
Travel times
Looking to buy when your lease ends?
Consider a first-time homebuyer savings account designed to grow your down payment with up to a 6% match & 3.83% APY.
Facts & features
Interior
Bedrooms & bathrooms
- Bedrooms: 4
- Bathrooms: 3
- Full bathrooms: 2
- 1/2 bathrooms: 1
Heating
- Natural Gas
Cooling
- Electric, Ceiling Fan
Appliances
- Included: Dishwasher, Disposal, Microwave, Oven, Range, Stove
- Laundry: Electric Dryer Hookup, Gas Dryer Hookup, Hookups, Washer Hookup
Features
- 3 Bedrooms Up, Ceiling Fan(s), En-Suite Bath, Primary Bed - 1st Floor, Walk-In Closet(s)
- Flooring: Carpet, Tile, Wood
Interior area
- Total interior livable area: 2,322 sqft
Property
Parking
- Total spaces: 2
- Parking features: Attached, Covered
- Has attached garage: Yes
- Details: Contact manager
Features
- Stories: 1
- Exterior features: 3 Bedrooms Up, Architecture Style: Traditional, Attached, Back Yard, Electric Dryer Hookup, En-Suite Bath, Entry, Flooring: Wood, Formal Dining, Formal Living, Gameroom Up, Gas Dryer Hookup, Heating: Gas, Kitchen/Dining Combo, Living Area - 1st Floor, Living Area - 2nd Floor, Living/Dining Combo, Lot Features: Back Yard, Subdivided, Patio/Deck, Primary Bed - 1st Floor, Subdivided, Utility Room, Walk-In Closet(s), Washer Hookup, Window Coverings
Details
- Parcel number: 1445740030002
Construction
Type & style
- Home type: SingleFamily
- Property subtype: SingleFamily
Condition
- Year built: 2023
Community & HOA
Location
- Region: Houston
Financial & listing details
- Lease term: Long Term,12 Months
Price history
| Date | Event | Price |
|---|---|---|
| 8/29/2025 | Listed for rent | $2,750$1/sqft |
Source: | ||
| 8/23/2025 | Listing removed | $387,000$167/sqft |
Source: | ||
| 7/23/2025 | Listed for sale | $387,000$167/sqft |
Source: | ||

