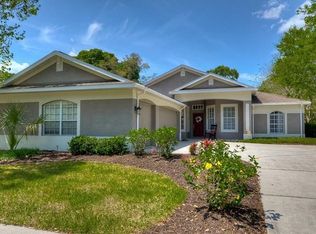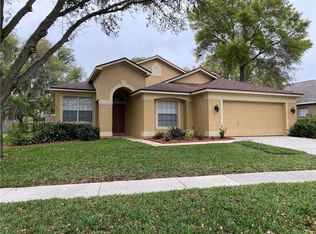Sold for $478,500 on 03/05/25
$478,500
2904 Red Coat Cir, Brandon, FL 33511
4beds
2,186sqft
Single Family Residence
Built in 2000
8,400 Square Feet Lot
$472,200 Zestimate®
$219/sqft
$2,808 Estimated rent
Home value
$472,200
$434,000 - $515,000
$2,808/mo
Zestimate® history
Loading...
Owner options
Explore your selling options
What's special
One or more photo(s) has been virtually staged. Welcome to your dream home in the tranquil Bloomingdale Village of Brandon—a charming community designed for comfort and convenience. This beautiful 2,186-square-foot residence is nestled on a lush, tree-shaded lot, offering a peaceful retreat without the burden of CDD fees or flood insurance. Recent updates ensure a worry-free living experience, featuring a new roof (2021), hot water heater (2023), and an energy-efficient AC system (replaced in 2019). Dive into relaxation with a resurfaced pool and deck (2024) that beckons for summer gatherings. Step inside to discover a stunning new kitchen (2024) with sleek stainless steel appliances, exquisite quartz countertops, and a breakfast bar that effortlessly transitions into a bright, inviting eat-in area overlooking the enclosed in-ground pool. The back yard offers a wooden fence with two gates. The family room creates the perfect flow for entertaining, while the master bedroom suite offers a serene retreat, separate from the three additional bedrooms on the opposite side. Outside, unwind in the spacious lanai, where you can enjoy views of the covered pool, perfect for family fun or quiet evenings. With top-rated schools, community amenities such as a peaceful pond, and convenient access to local shops, MacDill Air Force Base, airports, and beautiful beaches, this home embodies the quintessential Florida lifestyle. Don’t miss your chance to embrace the best of Florida living—make this tranquil retreat your own today! Seller may consider buyer concessions at the time of an offer.
Zillow last checked: 8 hours ago
Listing updated: June 09, 2025 at 06:32pm
Listing Provided by:
Dave Allen 407-463-1639,
DALTON WADE INC 888-668-8283
Bought with:
Dave Allen, 3603444
DALTON WADE INC
Source: Stellar MLS,MLS#: TB8339646 Originating MLS: Suncoast Tampa
Originating MLS: Suncoast Tampa

Facts & features
Interior
Bedrooms & bathrooms
- Bedrooms: 4
- Bathrooms: 2
- Full bathrooms: 2
Primary bedroom
- Features: Ceiling Fan(s), En Suite Bathroom, Walk-In Closet(s)
- Level: First
- Area: 216 Square Feet
- Dimensions: 13.5x16
Bedroom 2
- Features: Built-in Closet
- Level: First
- Area: 145 Square Feet
- Dimensions: 10x14.5
Bedroom 3
- Features: Ceiling Fan(s), Built-in Closet
- Level: First
- Area: 126 Square Feet
- Dimensions: 10.5x12
Bedroom 4
- Features: Ceiling Fan(s), Built-in Closet
- Level: First
- Area: 165 Square Feet
- Dimensions: 10x16.5
Primary bathroom
- Features: Dual Sinks, En Suite Bathroom, Exhaust Fan, Garden Bath, Makeup/Vanity Space, Water Closet/Priv Toilet, No Closet
- Level: First
- Area: 110 Square Feet
- Dimensions: 10x11
Bathroom 2
- Features: Exhaust Fan, Tub With Shower, No Closet
- Level: First
- Area: 50 Square Feet
- Dimensions: 5x10
Dinette
- Features: No Closet
- Level: First
- Area: 120 Square Feet
- Dimensions: 10x12
Dining room
- Features: Ceiling Fan(s), No Closet
- Level: First
- Area: 175 Square Feet
- Dimensions: 10x17.5
Family room
- Features: Ceiling Fan(s), No Closet
- Level: First
- Area: 246.5 Square Feet
- Dimensions: 14.5x17
Foyer
- Features: No Closet
- Level: First
- Area: 36 Square Feet
- Dimensions: 6x6
Kitchen
- Features: Breakfast Bar, Pantry, Kitchen Island, No Closet
- Level: First
- Area: 208 Square Feet
- Dimensions: 13x16
Laundry
- Features: No Closet
- Level: First
- Area: 36 Square Feet
- Dimensions: 6x6
Living room
- Features: No Closet
- Level: First
- Area: 174 Square Feet
- Dimensions: 12x14.5
Heating
- Electric, Exhaust Fan
Cooling
- Central Air
Appliances
- Included: Dishwasher, Disposal, Dryer, Electric Water Heater, Microwave, Range, Washer
- Laundry: Electric Dryer Hookup, Laundry Room, Washer Hookup
Features
- Ceiling Fan(s), Eating Space In Kitchen, Kitchen/Family Room Combo, Primary Bedroom Main Floor, Solid Surface Counters
- Flooring: Ceramic Tile, Luxury Vinyl
- Doors: Sliding Doors
- Windows: Window Treatments
- Has fireplace: No
Interior area
- Total structure area: 2,912
- Total interior livable area: 2,186 sqft
Property
Parking
- Total spaces: 2
- Parking features: Driveway, Garage Door Opener, Ground Level
- Attached garage spaces: 2
- Has uncovered spaces: Yes
- Details: Garage Dimensions: 21x20
Features
- Levels: One
- Stories: 1
- Patio & porch: Covered, Enclosed
- Exterior features: Irrigation System, Private Mailbox, Rain Gutters, Sidewalk
- Has private pool: Yes
- Pool features: Gunite
Lot
- Size: 8,400 sqft
- Dimensions: 70 x 120
- Residential vegetation: Mature Landscaping, Trees/Landscaped
Details
- Parcel number: U0230202M500000400010.0
- Zoning: PD
- Special conditions: None
Construction
Type & style
- Home type: SingleFamily
- Architectural style: Craftsman
- Property subtype: Single Family Residence
Materials
- Block
- Foundation: Slab
- Roof: Shingle
Condition
- New construction: No
- Year built: 2000
Utilities & green energy
- Sewer: Public Sewer
- Water: None
- Utilities for property: Cable Connected, Electricity Connected, Public, Sewer Connected, Underground Utilities, Water Connected
Community & neighborhood
Location
- Region: Brandon
- Subdivision: BLOOMINGDALE VILLAGE PH 2
HOA & financial
HOA
- Has HOA: Yes
- HOA fee: $33 monthly
- Association name: Miisha Anderson
- Association phone: 813-600-5090
Other fees
- Pet fee: $0 monthly
Other financial information
- Total actual rent: 0
Other
Other facts
- Listing terms: Cash,Conventional
- Ownership: Fee Simple
- Road surface type: Asphalt
Price history
| Date | Event | Price |
|---|---|---|
| 3/5/2025 | Sold | $478,500-2.3%$219/sqft |
Source: | ||
| 2/15/2025 | Pending sale | $489,900$224/sqft |
Source: | ||
| 1/18/2025 | Listed for sale | $489,900+191.6%$224/sqft |
Source: | ||
| 12/13/2000 | Sold | $168,000+1.6%$77/sqft |
Source: Public Record | ||
| 9/14/2000 | Sold | $165,400$76/sqft |
Source: Public Record | ||
Public tax history
| Year | Property taxes | Tax assessment |
|---|---|---|
| 2024 | $2,723 +4.5% | $161,769 +3% |
| 2023 | $2,607 +6.6% | $157,057 +3% |
| 2022 | $2,445 +2% | $152,483 +3% |
Find assessor info on the county website
Neighborhood: 33511
Nearby schools
GreatSchools rating
- 7/10Brooker Elementary SchoolGrades: PK-5Distance: 1.1 mi
- 5/10Burns Middle SchoolGrades: 6-8Distance: 0.5 mi
- 8/10Bloomingdale High SchoolGrades: 9-12Distance: 1.8 mi
Schools provided by the listing agent
- Elementary: Brooker-HB
- Middle: Burns-HB
- High: Bloomingdale-HB
Source: Stellar MLS. This data may not be complete. We recommend contacting the local school district to confirm school assignments for this home.
Get a cash offer in 3 minutes
Find out how much your home could sell for in as little as 3 minutes with a no-obligation cash offer.
Estimated market value
$472,200
Get a cash offer in 3 minutes
Find out how much your home could sell for in as little as 3 minutes with a no-obligation cash offer.
Estimated market value
$472,200

