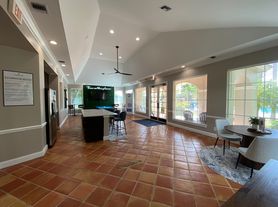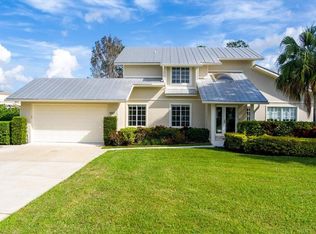Welcome to this beautifully maintained 3-bedroom, 2.5-bath home nestled on a desirable corner lot in the sought-after Carmel community of Palm City. Offering over 2,000 square feet of living space, this single-story residence combines comfort, elegance, and functionality. As you enter, you're greeted by soaring vaulted ceilings and an open-concept layout filled with natural light. The spacious living and dining areas flow seamlessly into a gourmet kitchen featuring 42-inch wood cabinetry, granite countertops, stainless steel appliances, and a stylish backsplash perfect for both daily living and entertaining. The primary suite is a serene retreat with a large walk-in closet and a recently updated en-suite bath featuring dual vanities, a soaking tub, and a separate shower. Two additional bedrooms share a full bath, and a convenient half bath serves guests.
Please be advised that as the tenant, you are responsible for all utilities including electricity, gas, water, sewer, trash, and internet/cable services. All utility accounts must be transferred to your name prior to move-in, and all utility bills must be kept current throughout the lease term.
House for rent
Accepts Zillow applications
$3,000/mo
2904 SW Sutton Pl, Palm City, FL 34990
3beds
2,085sqft
Price may not include required fees and charges.
Single family residence
Available now
Cats, dogs OK
Wall unit
None laundry
Attached garage parking
Heat pump
What's special
Granite countertopsUpdated en-suite bathOpen-concept layoutGourmet kitchenSoaring vaulted ceilingsSoaking tubCorner lot
- 12 days
- on Zillow |
- -- |
- -- |
Travel times
Facts & features
Interior
Bedrooms & bathrooms
- Bedrooms: 3
- Bathrooms: 3
- Full bathrooms: 3
Heating
- Heat Pump
Cooling
- Wall Unit
Appliances
- Laundry: Contact manager
Features
- Walk In Closet
Interior area
- Total interior livable area: 2,085 sqft
Property
Parking
- Parking features: Attached
- Has attached garage: Yes
- Details: Contact manager
Features
- Exterior features: Cable not included in rent, Electricity not included in rent, Garbage not included in rent, Gas not included in rent, Internet not included in rent, No Utilities included in rent, Sewage not included in rent, Walk In Closet, Water not included in rent
Details
- Parcel number: 133840020000005108
Construction
Type & style
- Home type: SingleFamily
- Property subtype: Single Family Residence
Community & HOA
Location
- Region: Palm City
Financial & listing details
- Lease term: 1 Year
Price history
| Date | Event | Price |
|---|---|---|
| 9/22/2025 | Listed for rent | $3,000$1/sqft |
Source: Zillow Rentals | ||
| 9/10/2025 | Sold | $500,000$240/sqft |
Source: | ||
| 6/20/2025 | Price change | $500,000-4.8%$240/sqft |
Source: | ||
| 5/12/2025 | Listed for sale | $525,000-11.7%$252/sqft |
Source: | ||
| 5/2/2025 | Listing removed | $594,900$285/sqft |
Source: | ||

