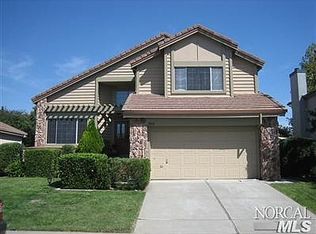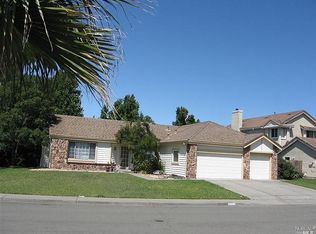Sold for $678,000 on 02/05/25
$678,000
2904 Spicewood Court, Fairfield, CA 94533
3beds
1,905sqft
Single Family Residence
Built in 1988
7,605.58 Square Feet Lot
$665,700 Zestimate®
$356/sqft
$3,110 Estimated rent
Home value
$665,700
$599,000 - $739,000
$3,110/mo
Zestimate® history
Loading...
Owner options
Explore your selling options
What's special
Rare and highly sought-after, this 3-bedroom, 3-bath home features a 2-car garage and a lovely backyard. The classic floor plan includes family room, along with separate living and dining areas and a cozy breakfast nook. Additional highlights include vaulted ceilings, ceiling fans in every room, dual-pane windows, central heating and air, and two fireplaces. The beautifully landscaped front and rear yards add to the home's charm, making it perfect for entertaining. Centrally located between San Francisco and Sacramento, this home offers easy access to Airbase Parkway, Interstate 80, and Highway 12, and is just minutes from Travis AFB. Don't miss this incredible opportunity!
Zillow last checked: 8 hours ago
Listing updated: February 12, 2025 at 03:49am
Listed by:
Teresa M Castrillo DRE #01882937 707-322-2926,
Sotheby's International Realty 707-935-2288
Bought with:
Jim Stever, DRE #00805574
Jim Stever Realty-Stever & Ass
Source: BAREIS,MLS#: 324084794 Originating MLS: Napa
Originating MLS: Napa
Facts & features
Interior
Bedrooms & bathrooms
- Bedrooms: 3
- Bathrooms: 3
- Full bathrooms: 3
Bedroom
- Level: Upper
Dining room
- Level: Main
Family room
- Level: Main
Kitchen
- Features: Breakfast Area
- Level: Main
Living room
- Features: Cathedral/Vaulted
- Level: Main
Heating
- Central, Fireplace(s)
Cooling
- Ceiling Fan(s), Central Air
Appliances
- Included: Dishwasher, Disposal, Free-Standing Electric Range, Microwave, Dryer, Washer
- Laundry: Cabinets, Hookups Only
Features
- Cathedral Ceiling(s)
- Flooring: Carpet, Tile
- Has basement: No
- Has fireplace: Yes
Interior area
- Total structure area: 1,905
- Total interior livable area: 1,905 sqft
Property
Parking
- Total spaces: 4
- Parking features: Enclosed, Garage Door Opener
- Garage spaces: 2
Features
- Levels: Two
- Stories: 2
- Fencing: Full,Wood
Lot
- Size: 7,605 sqft
- Features: Auto Sprinkler F&R, Landscaped, Landscape Front
Details
- Parcel number: 0168401300
- Special conditions: Standard
Construction
Type & style
- Home type: SingleFamily
- Architectural style: Contemporary
- Property subtype: Single Family Residence
Materials
- Frame, Stucco, Wood Siding
- Roof: Composition
Condition
- Year built: 1988
Utilities & green energy
- Sewer: Public Sewer
- Water: Public
- Utilities for property: Cable Available, Electricity Connected, Public
Community & neighborhood
Location
- Region: Fairfield
- Subdivision: Dover Park Estates
HOA & financial
HOA
- Has HOA: No
Price history
| Date | Event | Price |
|---|---|---|
| 2/5/2025 | Sold | $678,000-2.9%$356/sqft |
Source: | ||
| 2/5/2025 | Pending sale | $698,000$366/sqft |
Source: | ||
| 1/11/2025 | Contingent | $698,000$366/sqft |
Source: | ||
| 10/28/2024 | Listed for sale | $698,000+51.7%$366/sqft |
Source: | ||
| 10/17/2024 | Listing removed | $3,150$2/sqft |
Source: Zillow Rentals | ||
Public tax history
| Year | Property taxes | Tax assessment |
|---|---|---|
| 2025 | -- | $641,049 +2% |
| 2024 | $7,150 +3.2% | $628,481 +2% |
| 2023 | $6,930 +1.2% | $616,159 +2% |
Find assessor info on the county website
Neighborhood: 94533
Nearby schools
GreatSchools rating
- 3/10Laurel Creek Elementary SchoolGrades: K-5Distance: 0.3 mi
- 4/10Grange Middle SchoolGrades: 6-8Distance: 1.4 mi
- 3/10Fairfield High SchoolGrades: 9-12Distance: 1.2 mi
Get a cash offer in 3 minutes
Find out how much your home could sell for in as little as 3 minutes with a no-obligation cash offer.
Estimated market value
$665,700
Get a cash offer in 3 minutes
Find out how much your home could sell for in as little as 3 minutes with a no-obligation cash offer.
Estimated market value
$665,700

