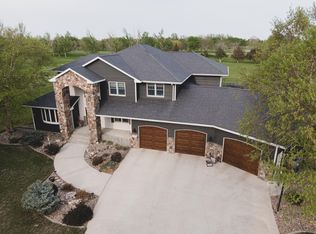Sold for $650,000 on 09/23/24
$650,000
2904 Thunderbird Dr, Mitchell, SD 57301
6beds
6,154sqft
Single Family Residence
Built in 2003
0.35 Acres Lot
$663,500 Zestimate®
$106/sqft
$4,970 Estimated rent
Home value
$663,500
Estimated sales range
Not available
$4,970/mo
Zestimate® history
Loading...
Owner options
Explore your selling options
What's special
Remarkable two-story home on the edge of Lakeview golf course. This inviting home features six bedrooms, five bathrooms, and an oversized, three stall garage. Plenty of space for entertaining family and friends. The sunken living room, office/den, kitchen, and lower level all showcase custom cabinetry and shelving by Patzer Woodworking. Gas fireplaces on both main and lower levels. Basement access from the garage. Adjacent to golf course and walking/bike path. Master suites on both main and upper levels. Beautiful landscaping surrounding the home. Concrete front porch and rear patio on the golf course side. Just move in and make this property HOME!
Zillow last checked: 8 hours ago
Listing updated: October 23, 2024 at 04:18am
Listed by:
Bryce E Havlik 605-999-4474,
Mitchell Realty LLC
Bought with:
Deanna Hetland
Fischer Rounds Real Estate
Source: Mitchell BOR,MLS#: 24-190
Facts & features
Interior
Bedrooms & bathrooms
- Bedrooms: 6
- Bathrooms: 5
- Full bathrooms: 2
- 3/4 bathrooms: 2
- 1/2 bathrooms: 1
Heating
- Natural Gas, Heat Pump, Fireplace(s)
Cooling
- Central Air
Appliances
- Included: Microwave, Range/Oven, Refrigerator
Features
- Basement: Full
- Has fireplace: Yes
Interior area
- Total structure area: 6,154
- Total interior livable area: 6,154 sqft
- Finished area above ground: 3,652
- Finished area below ground: 2,502
Property
Parking
- Total spaces: 3
- Parking features: Garage
- Has garage: Yes
Features
- Levels: Two
- Patio & porch: Patio: Yes, Porch: Yes
Lot
- Size: 0.35 Acres
- Dimensions: 15373
Details
- Parcel number: 154450010001400
Construction
Type & style
- Home type: SingleFamily
- Property subtype: Single Family Residence
Materials
- Frame
- Foundation: Block, Standard Basement (In-Ground)
Condition
- Year built: 2003
Utilities & green energy
- Electric: 200 Amp Service
- Sewer: Public Sewer
- Water: Public
Community & neighborhood
Location
- Region: Mitchell
Price history
| Date | Event | Price |
|---|---|---|
| 9/23/2024 | Sold | $650,000-7.1%$106/sqft |
Source: | ||
| 8/16/2024 | Price change | $699,900-4.1%$114/sqft |
Source: | ||
| 6/27/2024 | Price change | $729,900-2.7%$119/sqft |
Source: | ||
| 5/10/2024 | Listed for sale | $749,900-5.1%$122/sqft |
Source: | ||
| 5/9/2024 | Listing removed | -- |
Source: Owner | ||
Public tax history
| Year | Property taxes | Tax assessment |
|---|---|---|
| 2024 | $10,696 +14.6% | $753,134 +9.5% |
| 2023 | $9,330 +15.5% | $687,750 +13.6% |
| 2022 | $8,078 +2.6% | $605,580 +16.2% |
Find assessor info on the county website
Neighborhood: 57301
Nearby schools
GreatSchools rating
- 6/10Gertie Belle Rogers Elementary - 04Grades: K-5Distance: 1.4 mi
- 7/10Mitchell Middle School - 02Grades: 6-8Distance: 1.4 mi
- 4/10Mitchell High School - 01Grades: 9-12Distance: 1.9 mi

Get pre-qualified for a loan
At Zillow Home Loans, we can pre-qualify you in as little as 5 minutes with no impact to your credit score.An equal housing lender. NMLS #10287.
