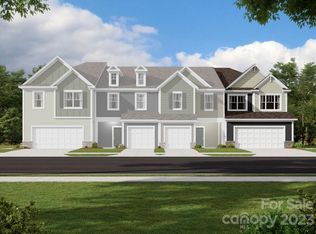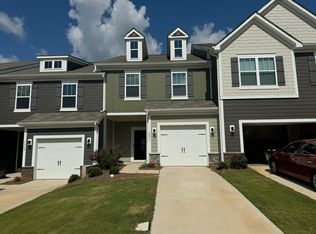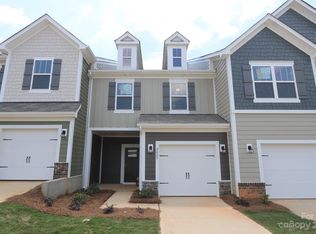Closed
$319,755
2904 Trinity St, Monroe, NC 28110
3beds
1,601sqft
Townhouse
Built in 2023
0.04 Acres Lot
$305,500 Zestimate®
$200/sqft
$-- Estimated rent
Home value
$305,500
$290,000 - $321,000
Not available
Zestimate® history
Loading...
Owner options
Explore your selling options
What's special
This lovely townhome offers you and your family comfort and convenience across 1,601 square feet of functional living space. Inside, you will find 3 bedrooms, 2.5 bathrooms, and a 1-car garage. The front porch entrance to this spacious townhome welcomes you into the roomy foyer, where you will find the half bathroom. The foyer and the ensuing main hallway will lead you to the expansive open-concept family area that includes the kitchen, breakfast area, and family room. Enter the lovely patio through the sliding doors in the family room. When it’s time to do the laundry or go to bed, the second floor has everything your family needs. You will find the centrally located laundry room, the spacious secondary bedrooms, a full secondary bathroom, and the stately owner’s suite with an en-suite bath and a walk-in closet.
Zillow last checked: 8 hours ago
Listing updated: May 18, 2023 at 10:04am
Listing Provided by:
Alan Beulah abeulah@mihomes.com,
M/I Homes
Bought with:
Mackenzie Amirfar
Costello Real Estate and Investments LLC
Source: Canopy MLS as distributed by MLS GRID,MLS#: 4017773
Facts & features
Interior
Bedrooms & bathrooms
- Bedrooms: 3
- Bathrooms: 3
- Full bathrooms: 2
- 1/2 bathrooms: 1
Primary bedroom
- Features: Tray Ceiling(s), Walk-In Closet(s)
- Level: Upper
- Area: 192 Square Feet
- Dimensions: 16' 0" X 12' 0"
Bedroom s
- Level: Upper
- Area: 120 Square Feet
- Dimensions: 10' 0" X 12' 0"
Bedroom s
- Level: Upper
- Area: 120 Square Feet
- Dimensions: 10' 0" X 12' 0"
Dining area
- Features: Open Floorplan
- Level: Main
- Area: 72 Square Feet
- Dimensions: 9' 0" X 8' 0"
Family room
- Features: Open Floorplan
- Level: Main
- Area: 208 Square Feet
- Dimensions: 16' 0" X 13' 0"
Kitchen
- Features: Kitchen Island, Open Floorplan, Walk-In Pantry
- Level: Main
- Area: 100 Square Feet
- Dimensions: 10' 0" X 10' 0"
Heating
- Forced Air, Natural Gas
Cooling
- Ceiling Fan(s), Central Air, Electric
Appliances
- Included: Convection Oven, Dishwasher, Electric Water Heater, Gas Range, Microwave, Plumbed For Ice Maker
- Laundry: In Hall, Laundry Closet, Upper Level
Features
- Open Floorplan, Walk-In Closet(s)
- Flooring: Carpet, Hardwood, Vinyl
- Windows: Insulated Windows
- Has basement: No
- Attic: Pull Down Stairs
Interior area
- Total structure area: 1,601
- Total interior livable area: 1,601 sqft
- Finished area above ground: 1,601
- Finished area below ground: 0
Property
Parking
- Total spaces: 1
- Parking features: Driveway, Attached Garage, Garage Door Opener, Garage Faces Front, Garage on Main Level
- Attached garage spaces: 1
- Has uncovered spaces: Yes
Features
- Levels: Two
- Stories: 2
- Entry location: Main
- Patio & porch: Patio, Porch
- Pool features: Community
Lot
- Size: 0.04 Acres
Details
- Parcel number: 09177236
- Zoning: R-40
- Special conditions: Standard
Construction
Type & style
- Home type: Townhouse
- Architectural style: Traditional
- Property subtype: Townhouse
Materials
- Brick Partial, Fiber Cement
- Foundation: Slab
- Roof: Fiberglass
Condition
- New construction: Yes
- Year built: 2023
Details
- Builder model: Wylie
- Builder name: M/I Homes
Utilities & green energy
- Sewer: Public Sewer
- Water: City
- Utilities for property: Cable Available, Wired Internet Available
Community & neighborhood
Security
- Security features: Carbon Monoxide Detector(s), Smoke Detector(s)
Community
- Community features: Cabana, Playground, Sidewalks, Street Lights
Location
- Region: Monroe
- Subdivision: Kellerton Place
HOA & financial
HOA
- Has HOA: Yes
- HOA fee: $186 monthly
- Association name: Kuester Management
- Association phone: 803-802-0004
Other
Other facts
- Listing terms: Cash,Conventional,FHA,VA Loan
- Road surface type: Concrete
Price history
| Date | Event | Price |
|---|---|---|
| 5/18/2023 | Sold | $319,755$200/sqft |
Source: | ||
| 4/19/2023 | Pending sale | $319,755$200/sqft |
Source: | ||
| 4/13/2023 | Listed for sale | $319,755$200/sqft |
Source: | ||
Public tax history
| Year | Property taxes | Tax assessment |
|---|---|---|
| 2025 | $2,819 +9.9% | $322,500 +37.1% |
| 2024 | $2,566 +473.9% | $235,300 +473.9% |
| 2023 | $447 | $41,000 |
Find assessor info on the county website
Neighborhood: 28110
Nearby schools
GreatSchools rating
- 9/10Unionville Elementary SchoolGrades: PK-5Distance: 4.5 mi
- 9/10Piedmont Middle SchoolGrades: 6-8Distance: 5.4 mi
- 7/10Piedmont High SchoolGrades: 9-12Distance: 5.6 mi
Schools provided by the listing agent
- Elementary: Unionville
- Middle: Piedmont
- High: Piedmont
Source: Canopy MLS as distributed by MLS GRID. This data may not be complete. We recommend contacting the local school district to confirm school assignments for this home.
Get a cash offer in 3 minutes
Find out how much your home could sell for in as little as 3 minutes with a no-obligation cash offer.
Estimated market value
$305,500
Get a cash offer in 3 minutes
Find out how much your home could sell for in as little as 3 minutes with a no-obligation cash offer.
Estimated market value
$305,500


