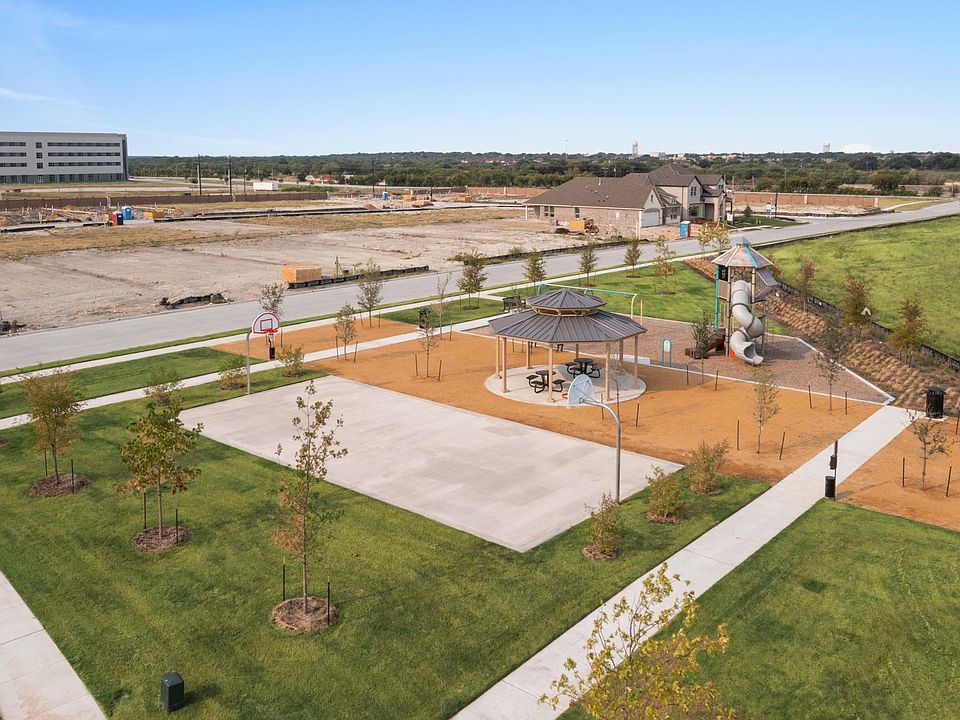Discover seamless living and entertaining with the Kirby plan by UnionMain Homes. The Kirby is a beautifully open floorplan featuring a large kitchen with island overlooking the family room and a first-floor flex space or home office. The secluded primary suite features a luxe tray ceiling and oversized windows. The spacious primary bathroom features double vanities, an enclosed toilet, and a giant walk in closet. A convenient storage closet is located underneath the staircase that transitions into an enormous game room with views of below and optional built in bay seating. Included upstairs are three bedrooms that share a dual-vanity bathroom, and optional third bathroom. Additional highlights include an optional first floor guest suite, 2 cozy fireplace options, breakfast nook, and optional 3 car garage.
New construction
55+ community
$639,000
2904 Wallis Dr, Melissa, TX 75454
5beds
3,297sqft
Single Family Residence
Built in 2025
-- sqft lot
$633,000 Zestimate®
$194/sqft
$-- HOA
Under construction (available December 2025)
Currently being built and ready to move in soon. Reserve today by contacting the builder.
What's special
Cozy fireplace optionsOpen floorplanOversized windowsFamily roomGiant walk in closetTray ceilingSpacious primary bathroom
This home is based on the Kirby plan.
Call: (903) 546-3455
- 25 days
- on Zillow |
- 52 |
- 0 |
Zillow last checked: July 24, 2025 at 12:35pm
Listing updated: July 24, 2025 at 12:35pm
Listed by:
UnionMain Homes
Source: UnionMain Homes
Travel times
Schedule tour
Select your preferred tour type — either in-person or real-time video tour — then discuss available options with the builder representative you're connected with.
Facts & features
Interior
Bedrooms & bathrooms
- Bedrooms: 5
- Bathrooms: 4
- Full bathrooms: 4
Interior area
- Total interior livable area: 3,297 sqft
Video & virtual tour
Property
Parking
- Total spaces: 2
- Parking features: Garage
- Garage spaces: 2
Features
- Levels: 2.0
- Stories: 2
Construction
Type & style
- Home type: SingleFamily
- Property subtype: Single Family Residence
Condition
- New Construction,Under Construction
- New construction: Yes
- Year built: 2025
Details
- Builder name: UnionMain Homes
Community & HOA
Community
- Senior community: Yes
- Subdivision: Milrany Ranch
HOA
- Has HOA: Yes
Location
- Region: Melissa
Financial & listing details
- Price per square foot: $194/sqft
- Date on market: 7/17/2025
About the community
55+ communityPoolPlaygroundPark
Located just 45 minutes north of Dallas, Milrany Ranch is a delightful new development that offers an easy commute to Dallas as well as acclaimed Melissa ISD schools for the kids. The community features an exciting array of amenities, including a clubhouse, resort-style pool, playground, nature trails, and more.
Melissa is ranked the 'Second Fastest Growing City' in North Texas. It retains a small town atmosphere, while maintaining modern conveniences like conveniently located dining and shopping options. Nature lovers will enjoy proximity to multiple parks and green spaces. Residents can play all day at nearby Lavon Lake, then spend the evening dining at one of the many restaurants found in Melissa.
Source: UnionMain Homes

