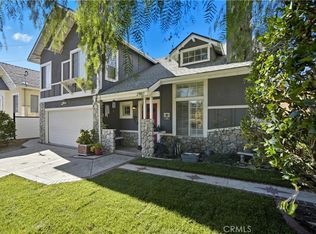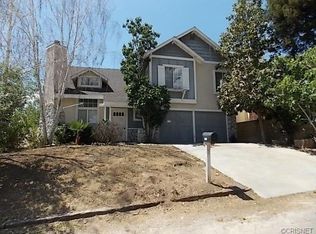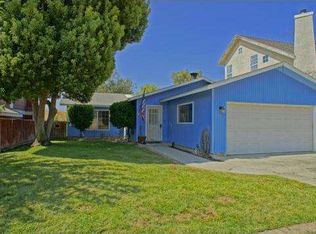Sold for $700,000 on 07/03/25
Listing Provided by:
Nick Robles DRE #02073835 818-462-6212,
Realty ONE Group Summit
Bought with: eXp Realty of Greater Los Angeles, Inc.
$700,000
29041 Elk Ave, Val Verde, CA 91384
4beds
1,941sqft
Single Family Residence
Built in 1993
5,010 Square Feet Lot
$686,300 Zestimate®
$361/sqft
$3,790 Estimated rent
Home value
$686,300
$625,000 - $755,000
$3,790/mo
Zestimate® history
Loading...
Owner options
Explore your selling options
What's special
Welcome to 29041 Elk Ave — a beautifully maintained 4-bedroom, 3-bathroom home tucked away in a peaceful neighborhood of Val Verde| Castaic. With its charming curb appeal, lush landscaping, and stunning mountain views, this property offers the perfect blend of comfort and style.
Step inside to find a spacious, airy living room with warmth and tall ceilings. The heart of the home is the updated kitchen, perfect for both everyday cooking and entertaining, and it seamlessly flows into the inviting family room.
Upstairs, you’ll find all four bedrooms, including a spacious primary suite featuring soaring ceilings, a private en-suite bathroom, and a balcony—your personal retreat to soak in breathtaking mountain views.
The additional bedrooms are great for family, guests, or a home office.
Furthermore, as you step outside, you’ll enjoy a backyard oasis, complete with mature lemon and orange trees, a cozy patio area, and a beautifully landscaped yard—perfect for relaxing, entertaining, or simply enjoying the serenity of your surroundings.
This home has been lovingly cared for and is ready for you to make memories.
Zillow last checked: 8 hours ago
Listing updated: July 03, 2025 at 11:59pm
Listing Provided by:
Nick Robles DRE #02073835 818-462-6212,
Realty ONE Group Summit
Bought with:
Nancy Contreras, DRE #01863807
eXp Realty of Greater Los Angeles, Inc.
Source: CRMLS,MLS#: SR25088445 Originating MLS: California Regional MLS
Originating MLS: California Regional MLS
Facts & features
Interior
Bedrooms & bathrooms
- Bedrooms: 4
- Bathrooms: 3
- Full bathrooms: 3
- Main level bathrooms: 1
Primary bedroom
- Features: Primary Suite
Bedroom
- Features: All Bedrooms Up
Bathroom
- Features: Bathtub, Separate Shower, Walk-In Shower
Heating
- Central
Cooling
- Central Air
Appliances
- Included: Dishwasher, Gas Range, Refrigerator, Dryer, Washer
Features
- Separate/Formal Dining Room, Quartz Counters, Recessed Lighting, All Bedrooms Up, Primary Suite
- Windows: Double Pane Windows, Plantation Shutters
- Has fireplace: Yes
- Fireplace features: Living Room
- Common walls with other units/homes: No Common Walls
Interior area
- Total interior livable area: 1,941 sqft
Property
Parking
- Total spaces: 4
- Parking features: Direct Access, Driveway, Garage
- Attached garage spaces: 2
- Uncovered spaces: 2
Accessibility
- Accessibility features: Parking
Features
- Levels: Two
- Stories: 2
- Entry location: Front door
- Exterior features: Rain Gutters
- Pool features: None
- Has spa: Yes
- Spa features: Private
- Fencing: Vinyl
- Has view: Yes
- View description: Hills
Lot
- Size: 5,010 sqft
- Features: Back Yard, Landscaped
Details
- Additional structures: Storage
- Parcel number: 3271006034
- Zoning: LCR1*
- Special conditions: Standard
Construction
Type & style
- Home type: SingleFamily
- Property subtype: Single Family Residence
Materials
- Foundation: Slab
- Roof: Shingle
Condition
- Turnkey
- New construction: No
- Year built: 1993
Utilities & green energy
- Electric: 220 Volts
- Sewer: Septic Tank
- Water: Public
- Utilities for property: Other
Community & neighborhood
Community
- Community features: Foothills
Location
- Region: Val Verde
Other
Other facts
- Listing terms: Cash,Cash to Existing Loan,Cash to New Loan,Conventional,FHA
Price history
| Date | Event | Price |
|---|---|---|
| 7/3/2025 | Sold | $700,000+0.1%$361/sqft |
Source: | ||
| 5/14/2025 | Pending sale | $699,000$360/sqft |
Source: | ||
| 4/23/2025 | Listed for sale | $699,000+142.7%$360/sqft |
Source: | ||
| 7/2/2003 | Sold | $288,000$148/sqft |
Source: Public Record | ||
Public tax history
| Year | Property taxes | Tax assessment |
|---|---|---|
| 2025 | $8,610 +67.2% | $409,453 +2% |
| 2024 | $5,150 +4.9% | $401,426 +2% |
| 2023 | $4,911 +2% | $393,556 +2% |
Find assessor info on the county website
Neighborhood: Val Verde
Nearby schools
GreatSchools rating
- 5/10Live Oak Elementary SchoolGrades: K-6Distance: 1.8 mi
- 5/10Castaic Middle SchoolGrades: 7-8Distance: 1.7 mi
- 10/10Valencia High SchoolGrades: 9-12Distance: 5 mi
Schools provided by the listing agent
- High: Valencia
Source: CRMLS. This data may not be complete. We recommend contacting the local school district to confirm school assignments for this home.
Get a cash offer in 3 minutes
Find out how much your home could sell for in as little as 3 minutes with a no-obligation cash offer.
Estimated market value
$686,300
Get a cash offer in 3 minutes
Find out how much your home could sell for in as little as 3 minutes with a no-obligation cash offer.
Estimated market value
$686,300


