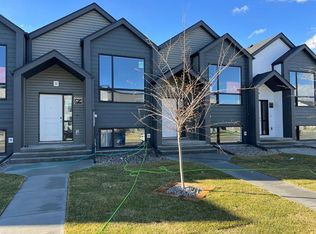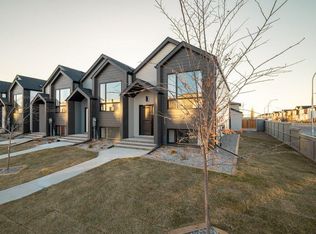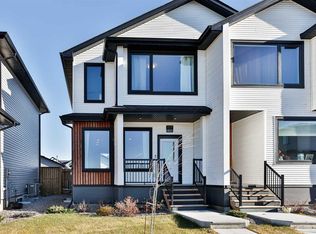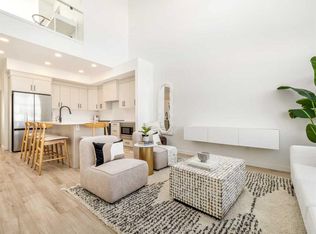NO OBLIGATION, NO COST APPLICATION PROCESS PRICE: $2195 TOP FLOOR: Master Suite featuring Ensuite Bath (4pc with Oversized Drawers) and Walk-in Closet Bedroom 2 Bedroom 3 Bathroom 2 - 4pc Laundry Closet MAIN FLOOR: Kitchen featuring Stainless Steel Appliances, Stone Countertops, Soft-Close Cabinets, Pantry and Island with Sink Dining Room Living Room Bathroom 3 - 2pc BASEMENT: Unfinished featuring Extra Storage Space FEATURES: Large and Bright Windows Throughout Home Central AC Extra Closet Space Carpeted Bedrooms All 3 Bathrooms feature Stone Countertops and Soft-Closed Cabinets to Match Kitchen Low Maintenance Fenced Yard with Deck Elementary School right across the street! (Dr Robert Plaxton Elementary) Approved Tenant must provide proof of and maintain active Tenant Insurance PARKING: Driveway Parking - 2-Car, Off-Alley Street Parking APPLIANCES: Fridge Stove Microwave Dishwasher Washer Dryer PETS: Pet Program Participant Sorry, No Dogs (This is Firm) UTILITIES: Tenant Responsibility Assigned Outdoor Parking Close To School(s) Pet Friendly
This property is off market, which means it's not currently listed for sale or rent on Zillow. This may be different from what's available on other websites or public sources.



