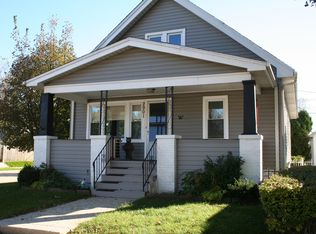Closed
$226,000
2905 Arlington AVENUE, Racine, WI 53403
2beds
1,350sqft
Single Family Residence
Built in 1925
4,356 Square Feet Lot
$239,800 Zestimate®
$167/sqft
$1,381 Estimated rent
Home value
$239,800
$209,000 - $276,000
$1,381/mo
Zestimate® history
Loading...
Owner options
Explore your selling options
What's special
Imagine your morning coffee on the open front porch or the large backyard patio area of this classic 1920's bungalow.It's been home to 3 generations of the same family. The main floor has beautiful woodwork and an updated kitchen and Bath. New windows were installed 5 years ago. Off the kitchen is a stair case to an unfinished expandable attic. In the basement hides a spa like bath with jetted tub and enclosed shower served by it's own tankless water heater and a separate toilet area. The lower level also has a work shop, laundry area, and rec room. Find plenty of room for your cars and storage in the insulated 2.5 car garage. Centrally located within minutes of groceries, shopping, restaurants, bakeries and bus lines.
Zillow last checked: 8 hours ago
Listing updated: May 06, 2025 at 09:38am
Listed by:
Mary Nelmark 262-308-5667,
Coldwell Banker Realty
Bought with:
Anthony J Veranth
Source: WIREX MLS,MLS#: 1885356 Originating MLS: Metro MLS
Originating MLS: Metro MLS
Facts & features
Interior
Bedrooms & bathrooms
- Bedrooms: 2
- Bathrooms: 2
- Full bathrooms: 2
- Main level bedrooms: 2
Primary bedroom
- Level: Main
- Area: 143
- Dimensions: 13 x 11
Bedroom 2
- Level: Main
- Area: 110
- Dimensions: 11 x 10
Bathroom
- Features: Shower on Lower, Shower Over Tub
Dining room
- Level: Main
- Area: 176
- Dimensions: 11 x 16
Kitchen
- Level: Main
- Area: 120
- Dimensions: 12 x 10
Living room
- Level: Main
- Area: 224
- Dimensions: 16 x 14
Heating
- Natural Gas, Forced Air
Cooling
- Central Air
Appliances
- Included: Dryer, Microwave, Range, Refrigerator, Washer
Features
- Basement: Block,Full,Partially Finished
Interior area
- Total structure area: 1,350
- Total interior livable area: 1,350 sqft
- Finished area above ground: 1,050
- Finished area below ground: 300
Property
Parking
- Total spaces: 2.5
- Parking features: Garage Door Opener, Detached, 2 Car, 1 Space
- Garage spaces: 2.5
Features
- Levels: One
- Stories: 1
- Fencing: Fenced Yard
Lot
- Size: 4,356 sqft
- Dimensions: 40 x 114
- Features: Sidewalks
Details
- Parcel number: 16567000
- Zoning: residential
- Special conditions: Arms Length
Construction
Type & style
- Home type: SingleFamily
- Architectural style: Bungalow
- Property subtype: Single Family Residence
Materials
- Aluminum/Steel, Aluminum Siding
Condition
- 21+ Years
- New construction: No
- Year built: 1925
Utilities & green energy
- Sewer: Public Sewer
- Water: Public
Community & neighborhood
Location
- Region: Racine
- Municipality: Racine
Price history
| Date | Event | Price |
|---|---|---|
| 9/6/2024 | Sold | $226,000+0.4%$167/sqft |
Source: | ||
| 8/6/2024 | Contingent | $225,000$167/sqft |
Source: | ||
| 8/1/2024 | Price change | $225,000-2.2%$167/sqft |
Source: | ||
| 7/28/2024 | Listed for sale | $230,000$170/sqft |
Source: | ||
Public tax history
| Year | Property taxes | Tax assessment |
|---|---|---|
| 2024 | $3,703 +7.3% | $161,600 +10.7% |
| 2023 | $3,451 +8.3% | $146,000 +9.8% |
| 2022 | $3,187 -1.7% | $133,000 +9.9% |
Find assessor info on the county website
Neighborhood: 53403
Nearby schools
GreatSchools rating
- 1/10Mitchell Elementary SchoolGrades: PK-8Distance: 0.3 mi
- 5/10Park High SchoolGrades: 9-12Distance: 1.1 mi
Schools provided by the listing agent
- Elementary: Mitchell
- Middle: Mitchell
- High: Park
- District: Racine
Source: WIREX MLS. This data may not be complete. We recommend contacting the local school district to confirm school assignments for this home.

Get pre-qualified for a loan
At Zillow Home Loans, we can pre-qualify you in as little as 5 minutes with no impact to your credit score.An equal housing lender. NMLS #10287.
Sell for more on Zillow
Get a free Zillow Showcase℠ listing and you could sell for .
$239,800
2% more+ $4,796
With Zillow Showcase(estimated)
$244,596